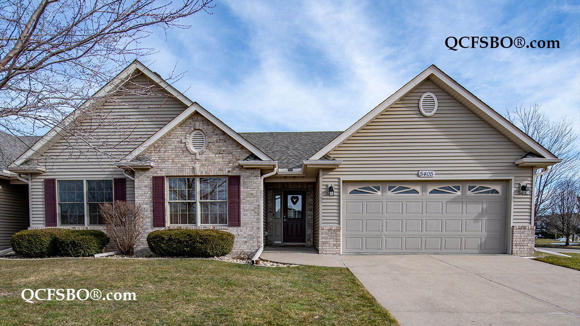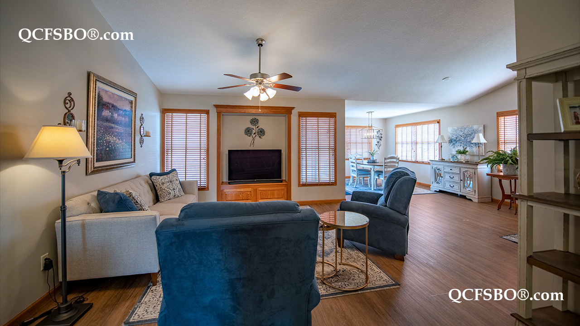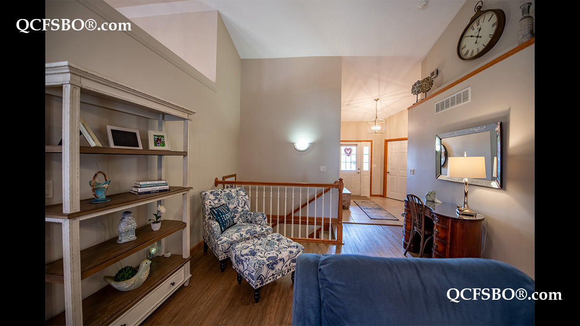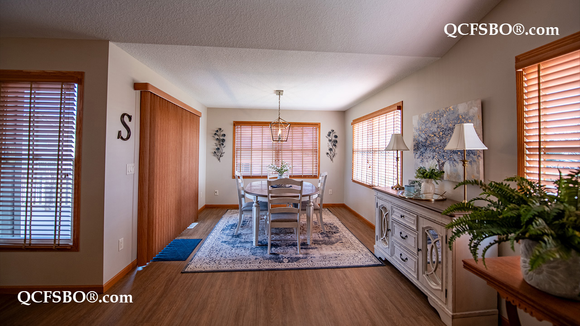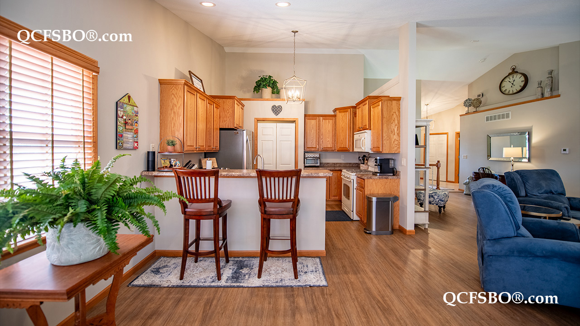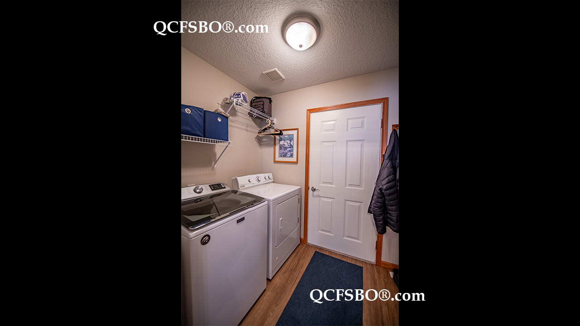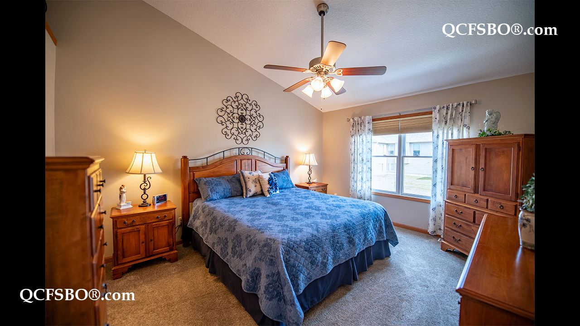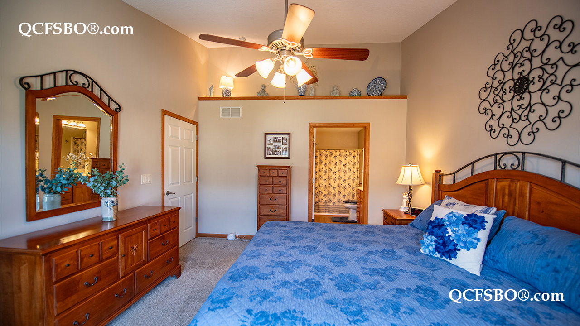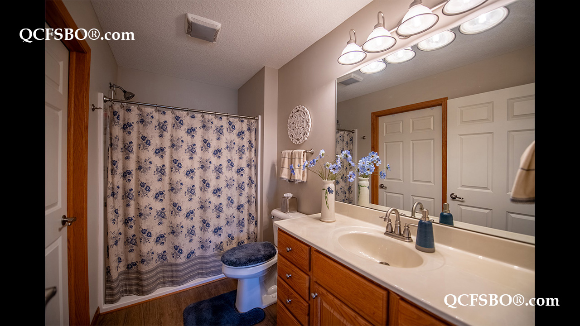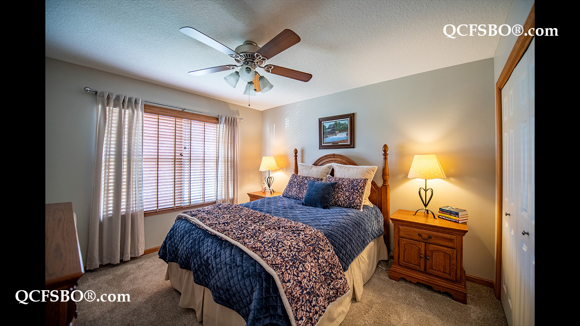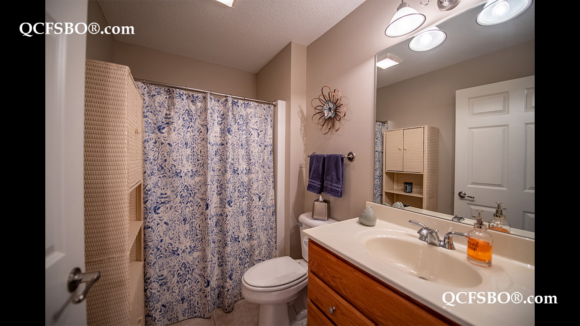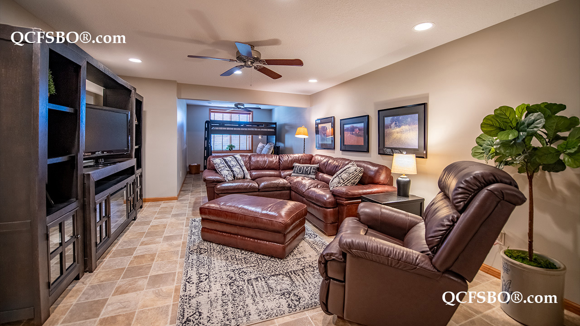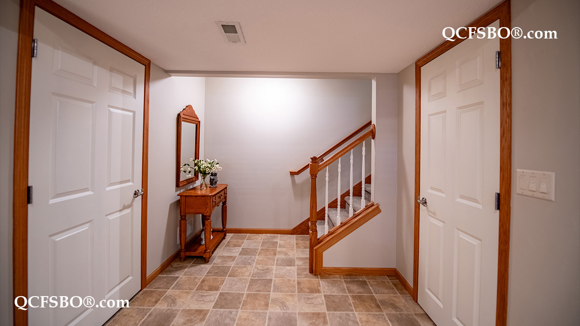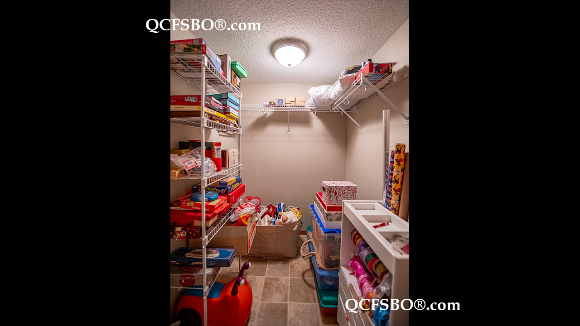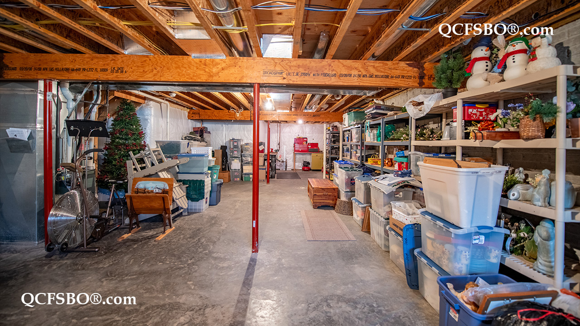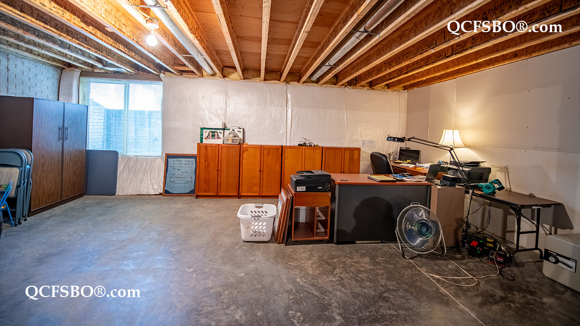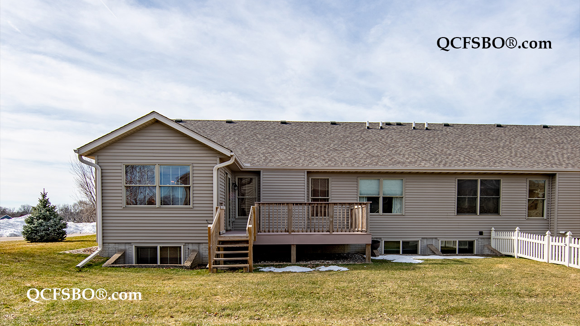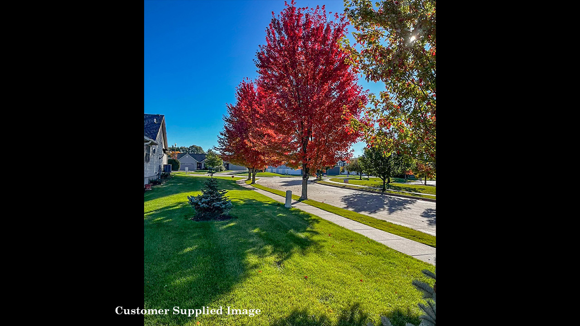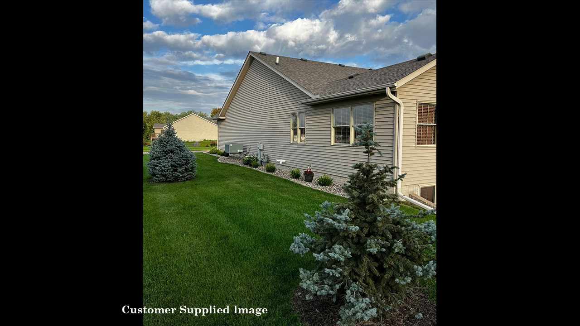[On mobile devices, tap at the center of left & right edges of the slider to scroll pictures]
W
ell maintained zero entry ranch townhouse in NW Davenport. Main floor features two bedrooms, two full bathrooms and a large open concept living/dining/eat in kitchen area, with a two car zero entry garage and deck. The lower level has a large finished rec room and plenty of storage. Low cost HOA takes care of lawn & snow removal.
|
Property Type
Single Family - Townhouse
Room Dimensions
| Room |
Size |
Level |
| Master Bedroom |
12 x 15 |
M |
| Second Bedroom |
11 x 13 |
M |
| Great/Living Room |
12 x 25 |
M |
| Kitchen - Eat-in |
12 x 18 |
M |
| Family Room |
11 x 12 |
M |
| Recreation Room |
13 x 20 |
L |
| Laundry Room |
6 x 11 |
M |
|
Bath Rooms
| Full Bath
| 2 |
| Shower Stall Bath |
--- |
| Lavatory Only |
--- |
| Service Sink |
--- |
Taxes & Other Info
| Taxes:
| $ 4,890 |
| Year Built: |
2008 |
| Association Fees: |
$ 85/Month |
| Exemptions: |
HE, VA |
| Other: |
All Measurements Approximate |
Property Features
- Ceramic Tile Floors
- Luxury Vinyl Tile Floors
- Natural Wood Trim
- Walk-in Closet/s - 2
- Main Level Laundry
- Built-in Entertainment Center
- Built-in Storage Shelves
- Partially Finished Basement
- Egress Window/s
- Ceiling Fan/s - 4
- Eat-in Kitchen
- Breakfast Bar
- Pantry
- Slider Glass Doors
- Chandelier
- Recessed Lighting
- Vaulted Ceiling
- Crown Molding
- Vinyl Siding w/Brick
- Landscaped
- Deck
- Level Corner Lot
- 2 Car Attached Garage - Insulated
- Dishwasher
- Refrigerator
- Range/Oven
- Microwave
- Hood/Fan
- Garbage Disposal
- Washer & Dryer
- Wired For Cable & High Speed Internet Access
- Smoke Detector
- Carbon Monoxide Detector
- Central Air Conditioner
- Sump Pump w/ Battery Backup
- Elementary: Davenport Community Schools
- Middle School: Davenport Community Schools
- High School: Davenport Community Schools
Improvements & Updates
| Item |
Year |
| Roof |
2023 |
| Deck reconditioned |
2023 |
| Light fixtures |
2020 |
| LVT & Carpet |
2018 |
|
