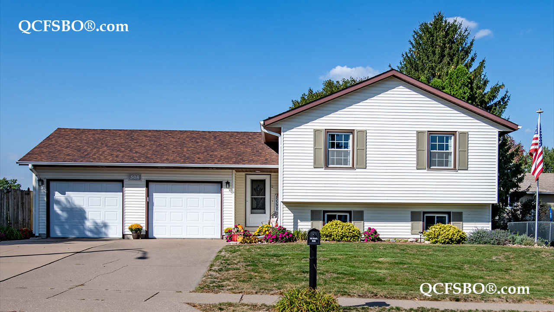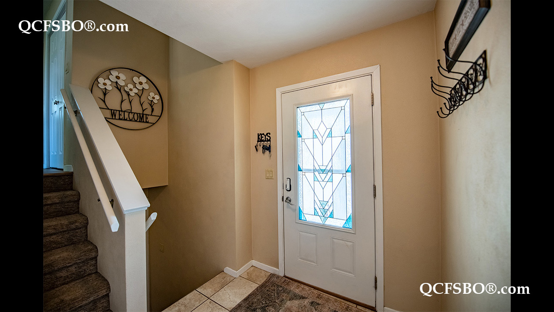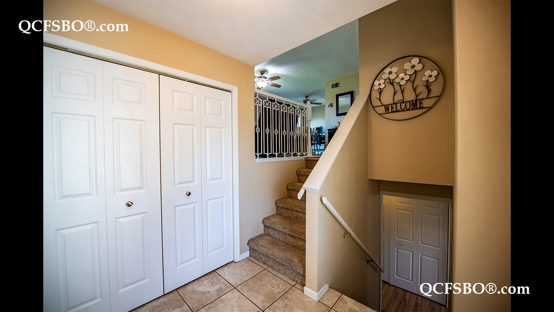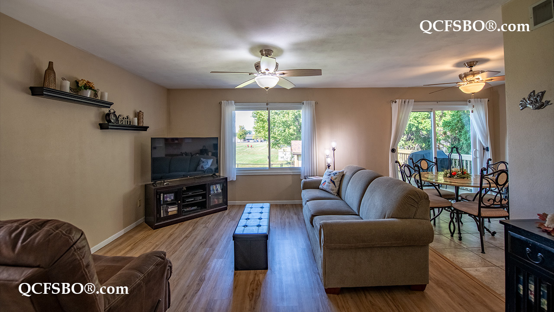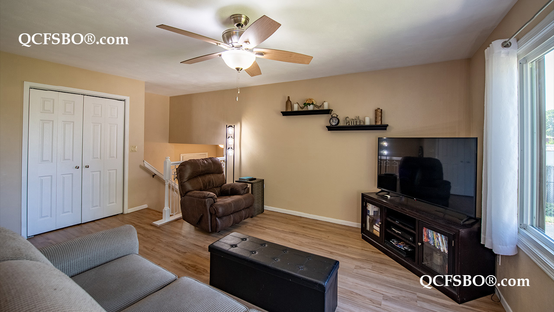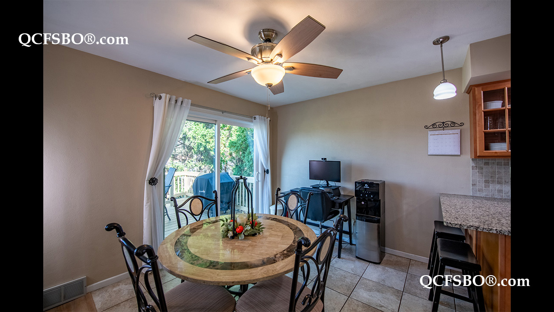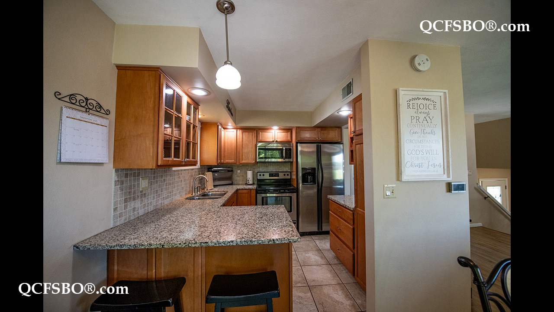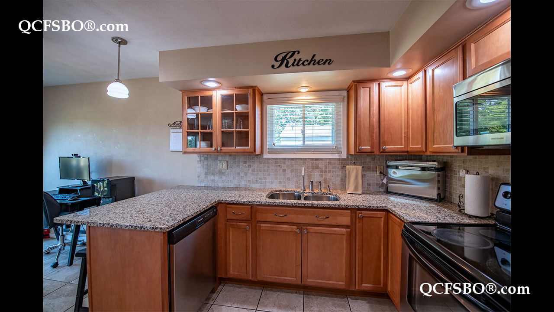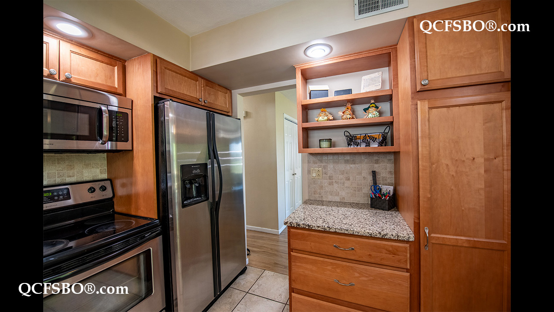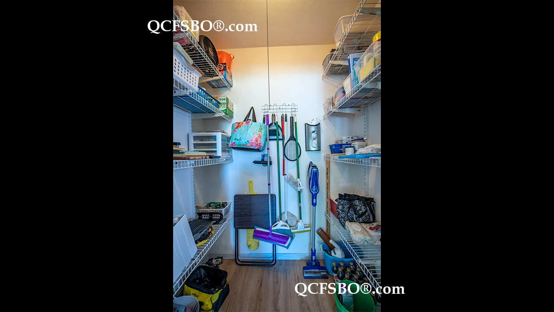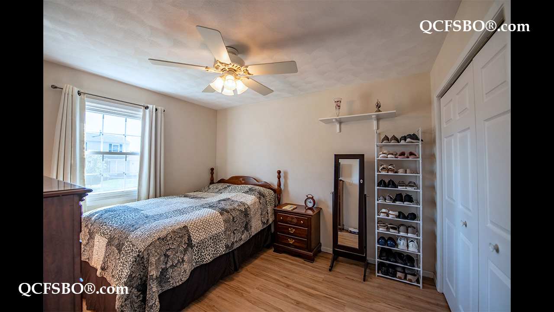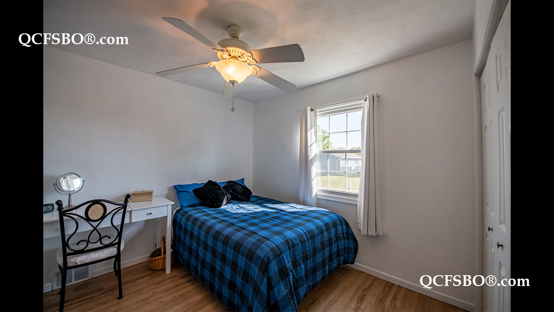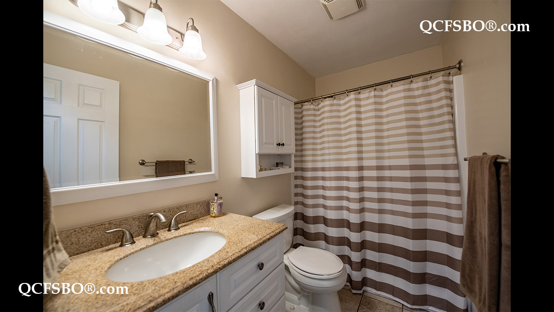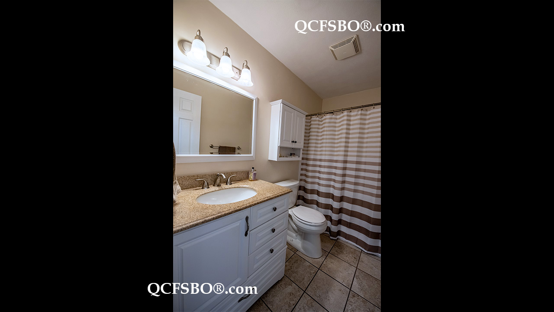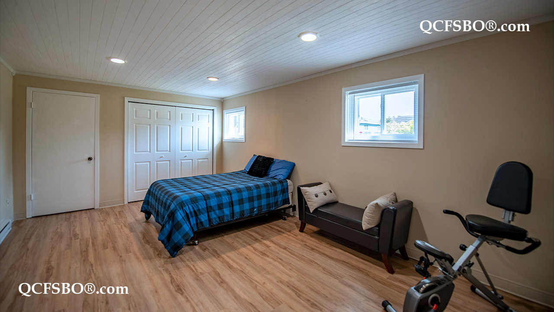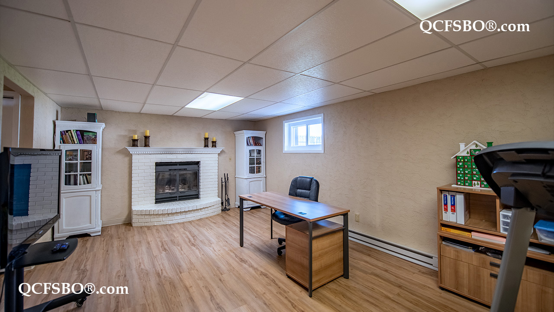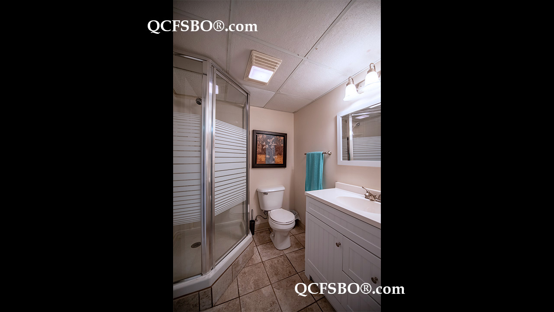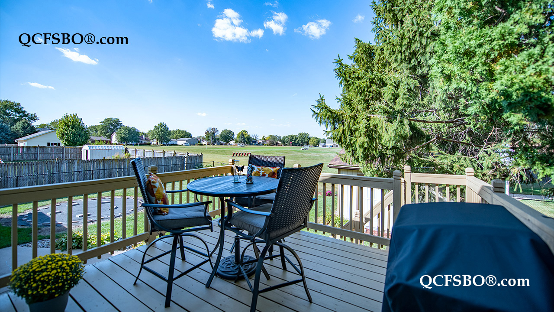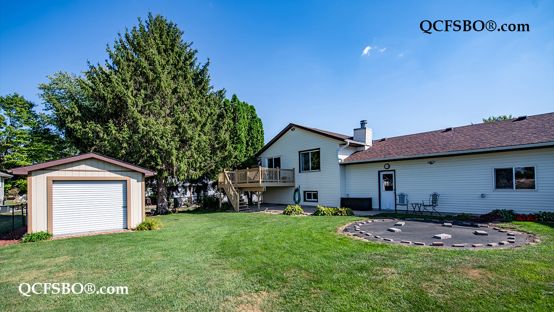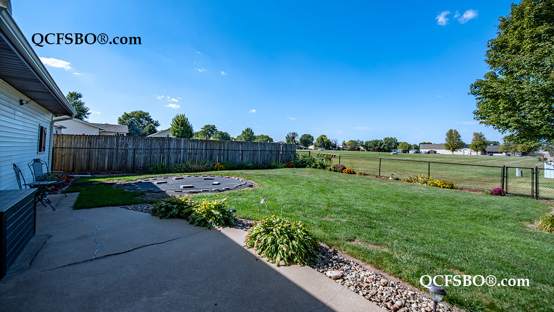M
ove-in ready, updated split-level residence located in Eldridge, IA. This property features three bedrooms and two bathrooms, conveniently nestled within desirable North Scott School District, backing up to the junior high and short walking distance to Ed White Elementary and the high school. Highlights include a private, fenced backyard, granite countertops, ceramic tile, luxury vinyl flooring, and numerous recent upgrades. The lower level offers a spacious family room with a wood-burning fireplace, a full bathroom and an oversized third bedroom. Additionally, a large storage shed provides ample supplementary storage. Please call to schedule a showing.
 OPEN HOUSE
OPEN HOUSE
