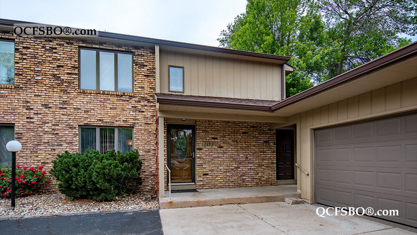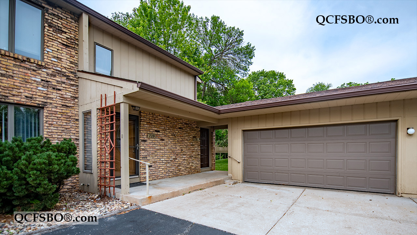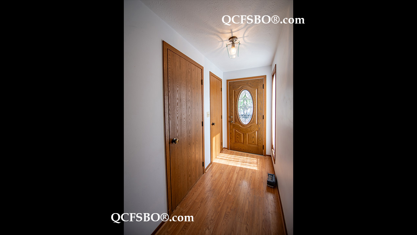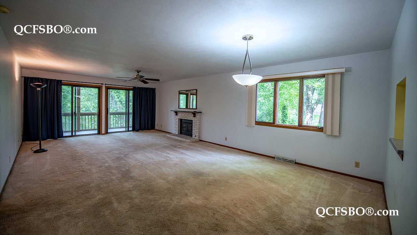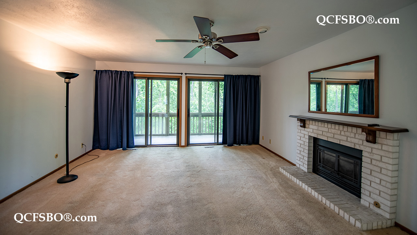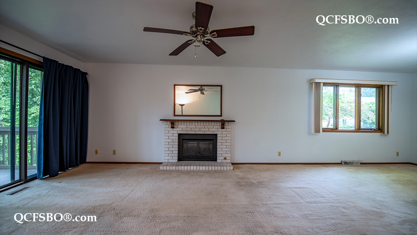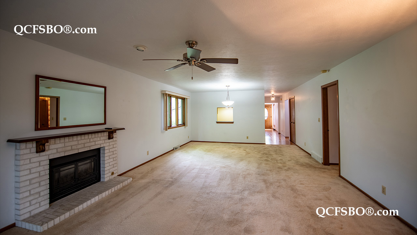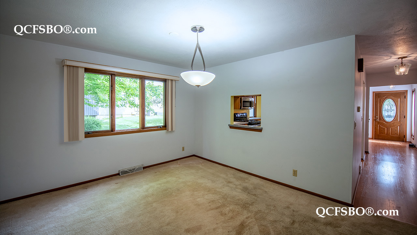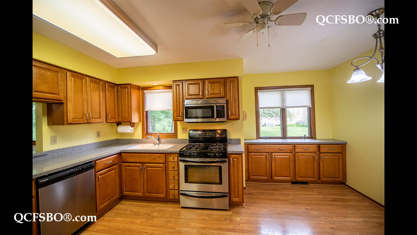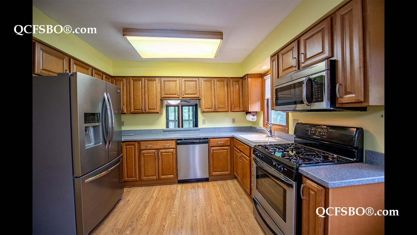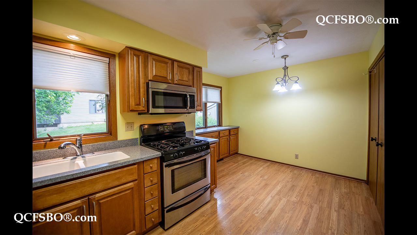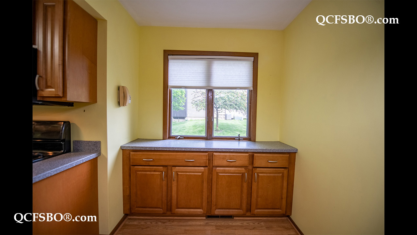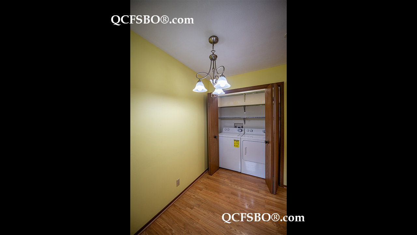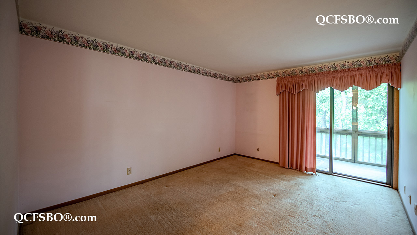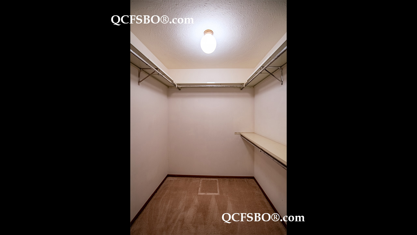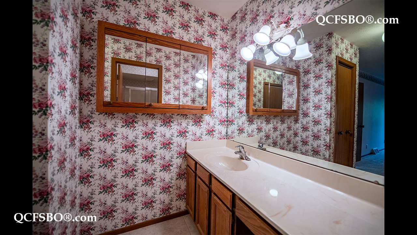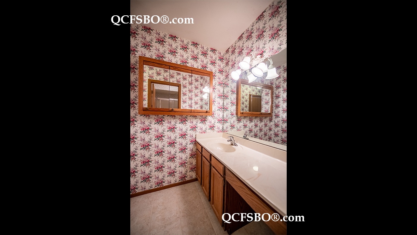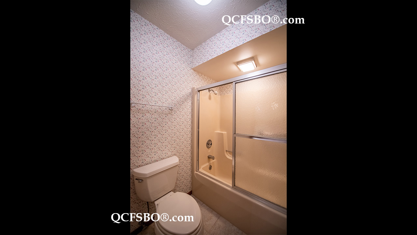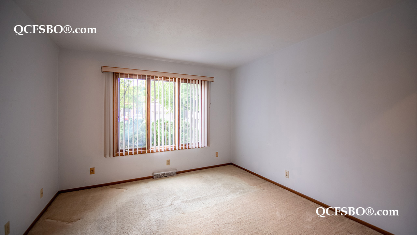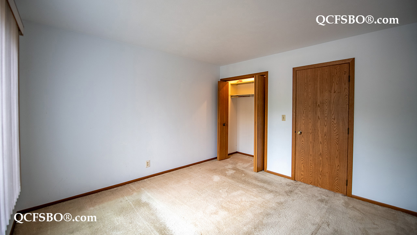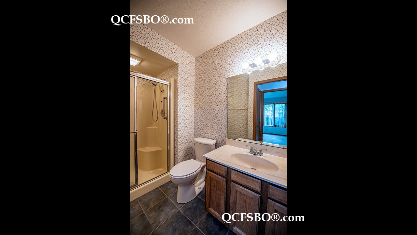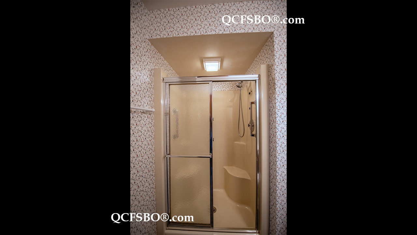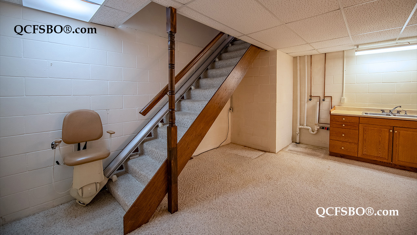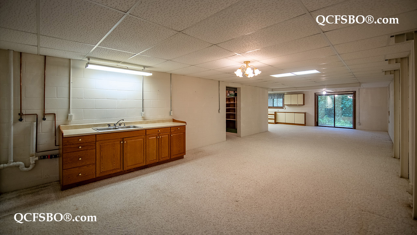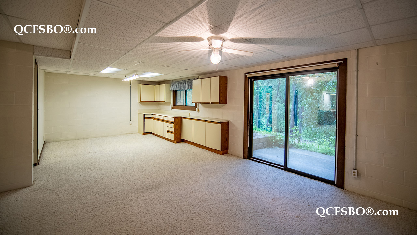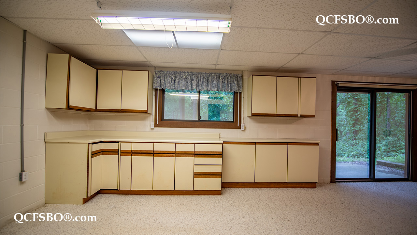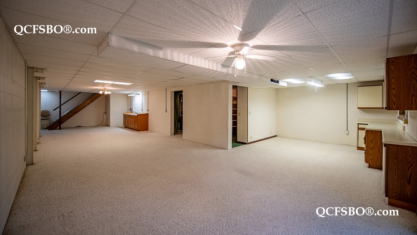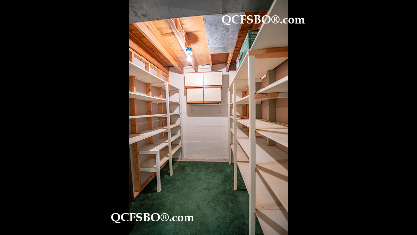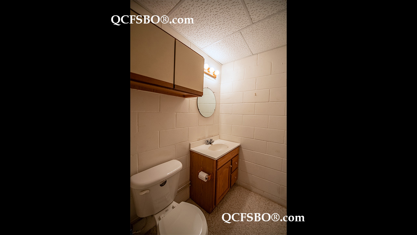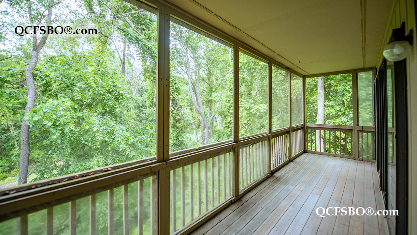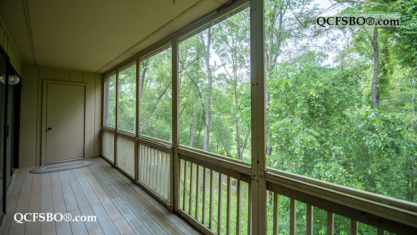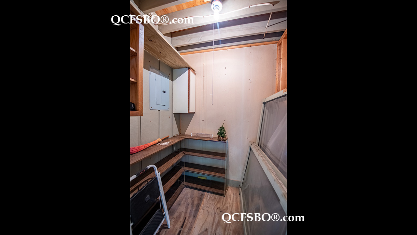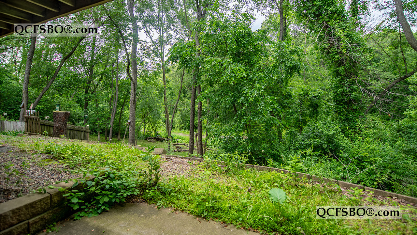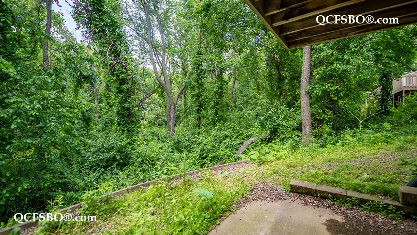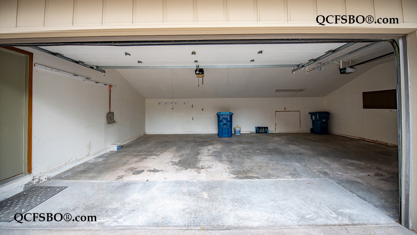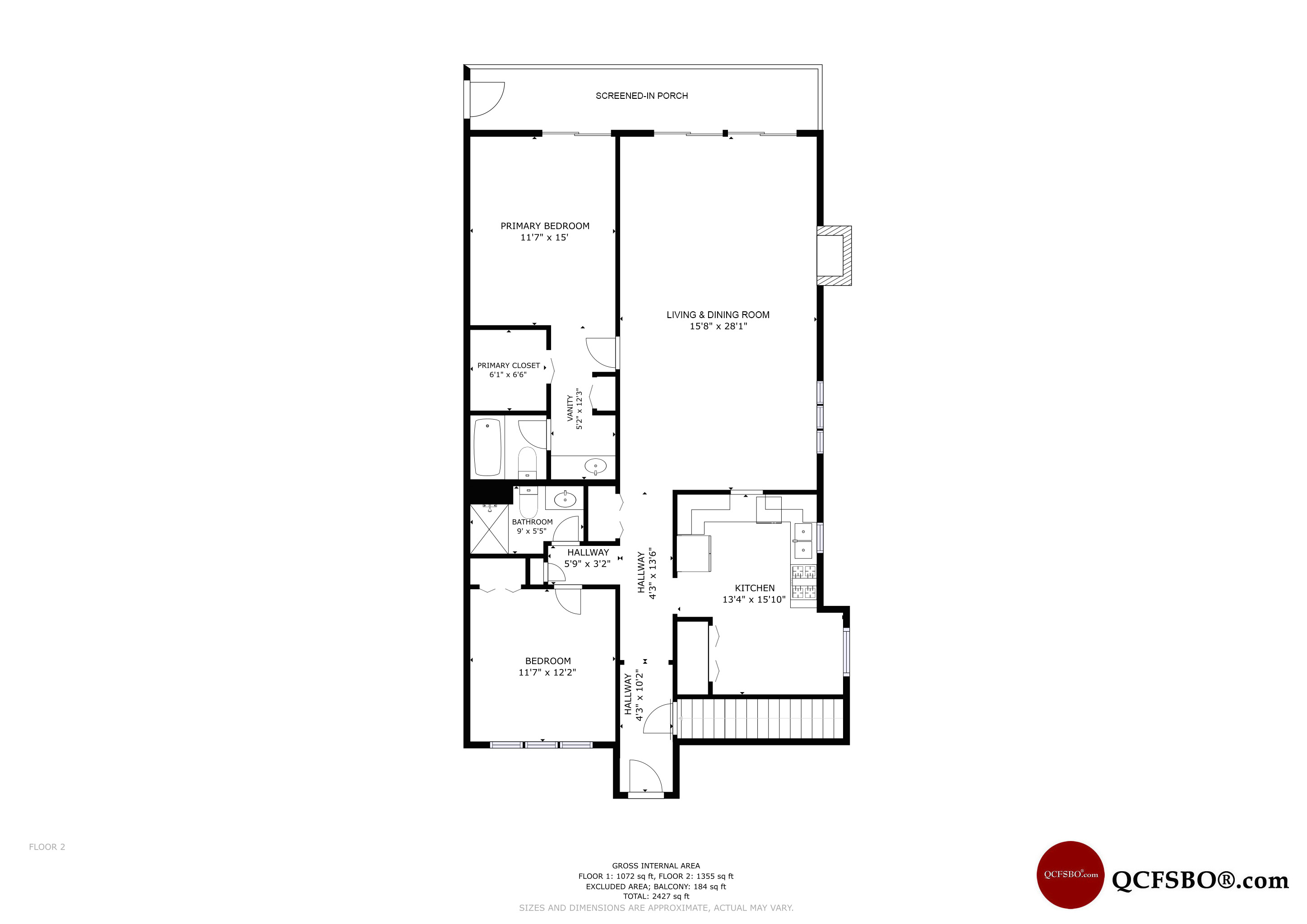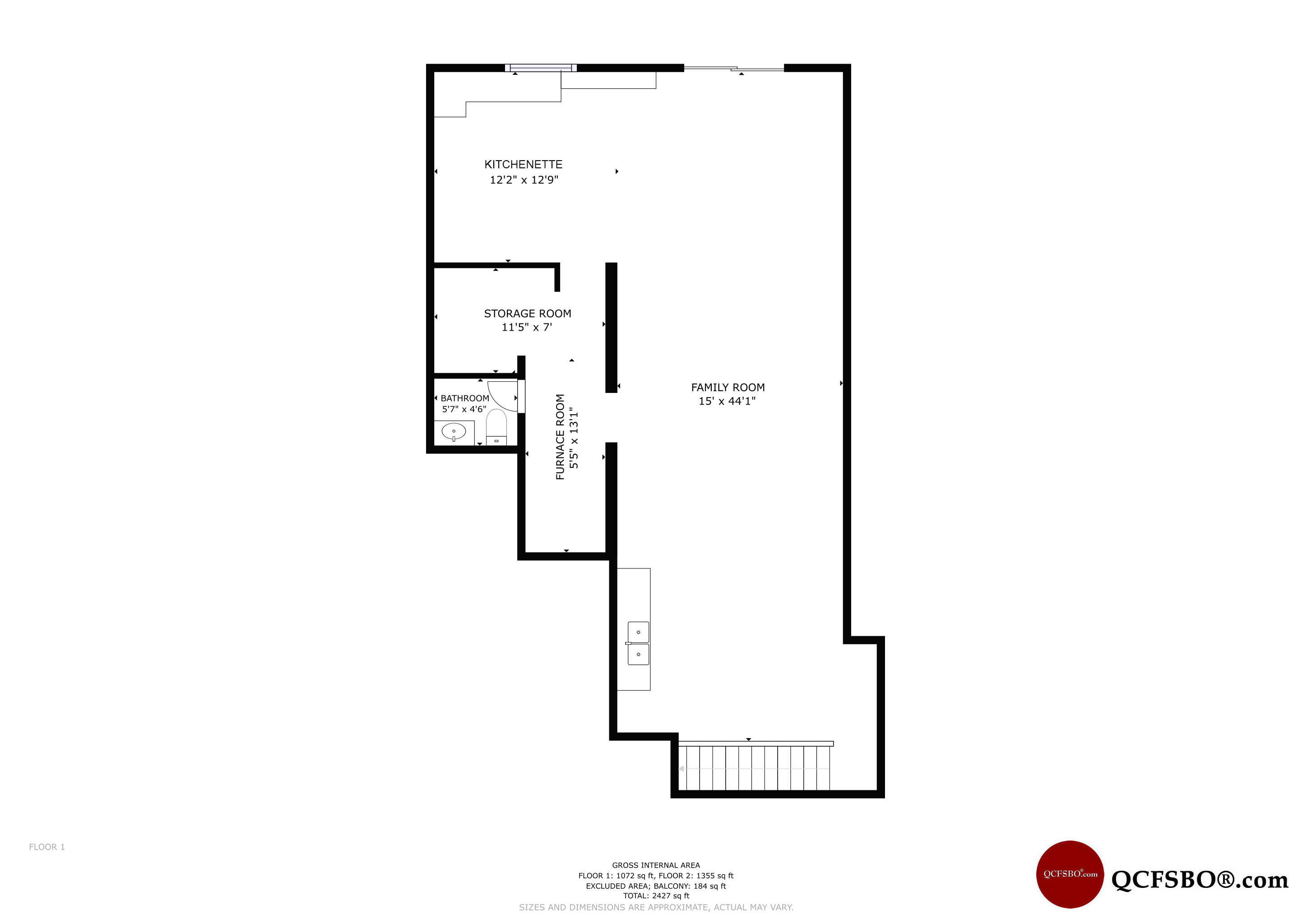T
his Condo is spacious, well cared for and is in a great location for shopping on Avenue of the Cities or John Deere Road. Hy-Vee, Jewel, Walgreens, Menards, and Black Hawk College all are less than a mile from the front door. This condo has 2 bedrooms on the main floor, the laundry is in the kitchen and it has room for a table and 6 chairs. The kitchen had a complete makeover in 2014 with all new appliances and cabinets. The gas fireplace has an automatic on-off remote thermostat for extra comfort and pleasure on those chilly fall or spring evenings. The full length deck is screened and has plastic inserts for the winter months that can be changed out in spring and winter. The basement is finished with a sink and countertop, cabinets for serving food and a spot for your refrigerator or freezer. All the replaced kitchen cabinets were reinstalled downstairs in the kitchen area of the family room and in the bedroom.
The 729 – 51st Ave condo is located on the cul-de-sac in the Stonegate Condo Association on 7th Street East Moline. Stonegate Condos are located near the intersection of 7th St. and 34th Ave Moline, IL.
The condo at 729 - 51st Ave was purchased in 2001.
1) Barnett’s Fireplace shop installed a gas fireplace. It has an automatic remote thermostat for its easy automatic thermostatic control for your comfort in 2010.
2) The deck is the full width of the condo, it’s screened and has plastic inserts for the cold winter months that can be installed after being stored in the storage room off the end of the deck, also great for storing a Christmas tree or lawn chairs.
3) The kitchen got a face lift, new cabinets, new appliances, new floor and new paint in 2013
4) The basement is finished with a kitchen area, family room and room that can be used as a spare bedroom.
5) There is a half bath in the basement off of the family room.
6) New garbage disposal installed Sept. 2024.
