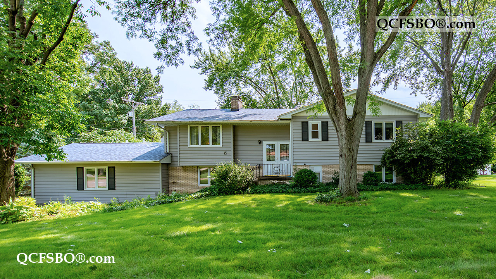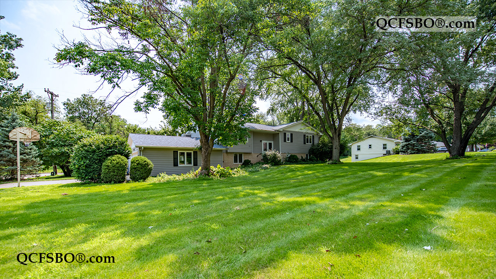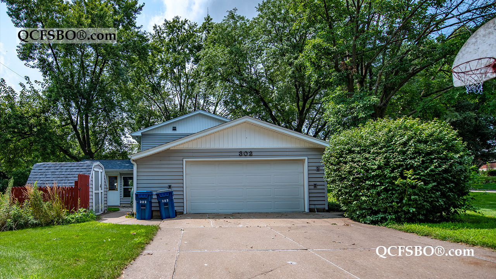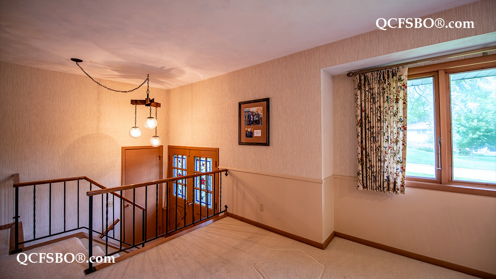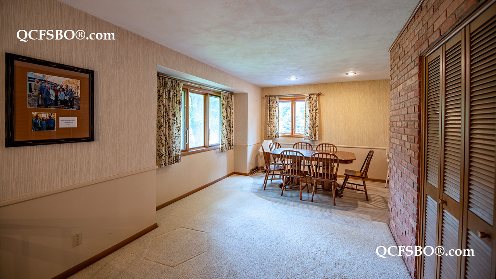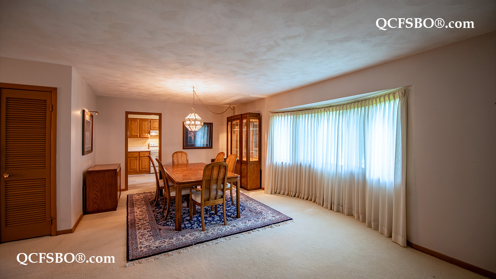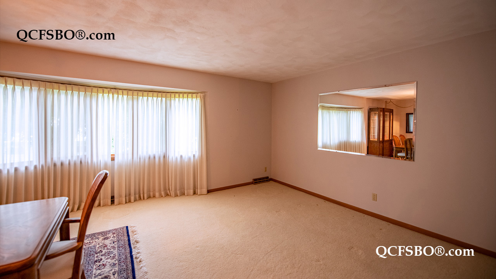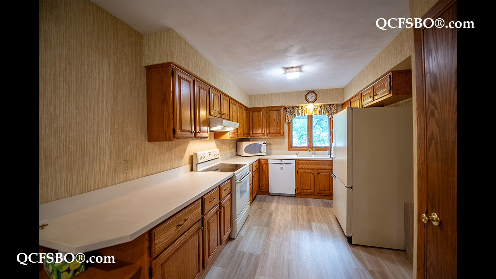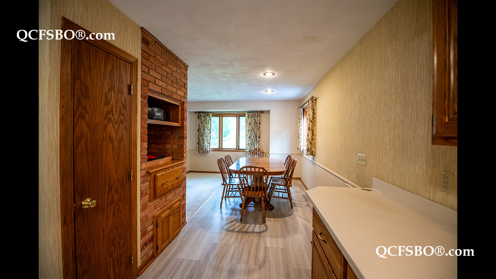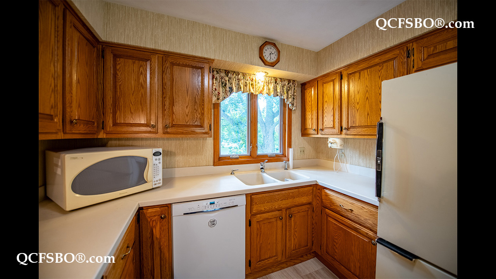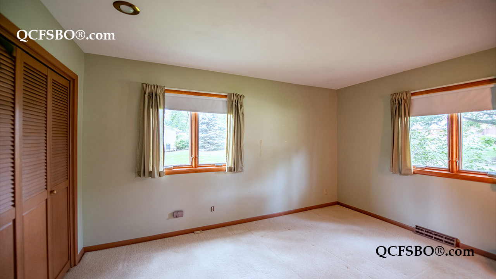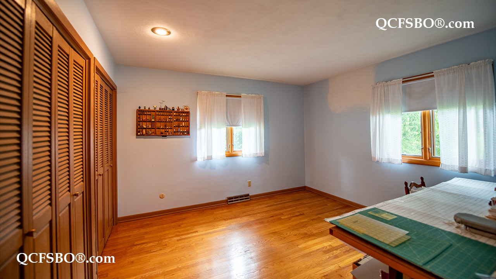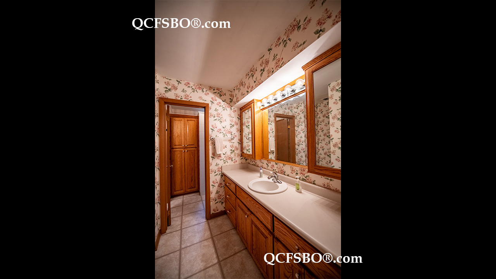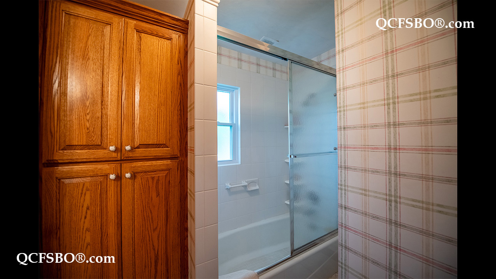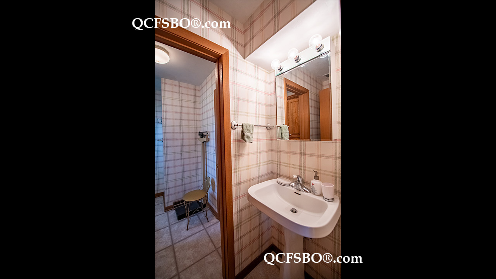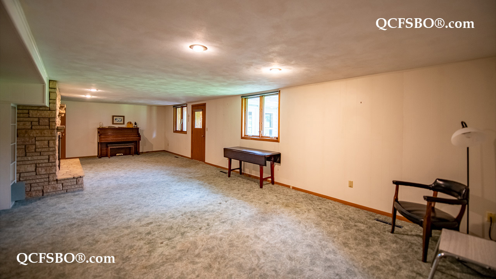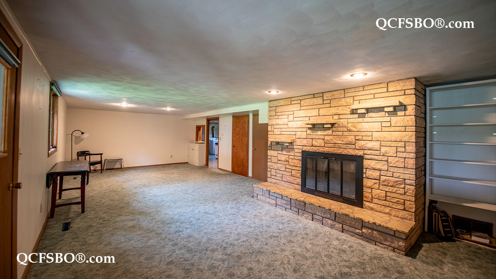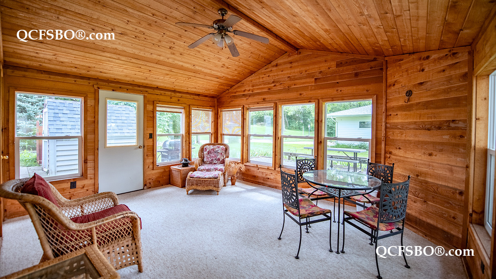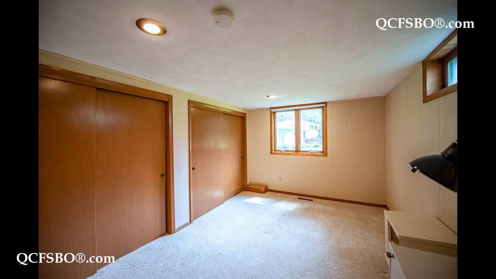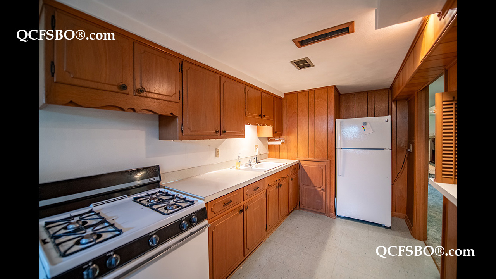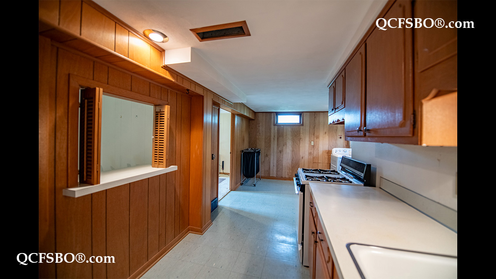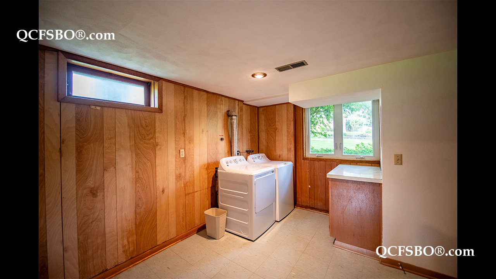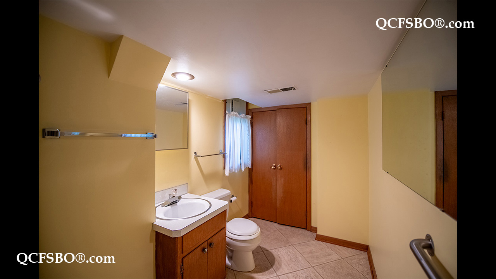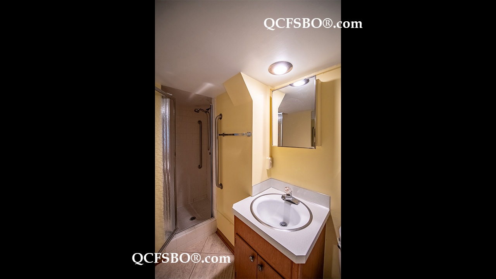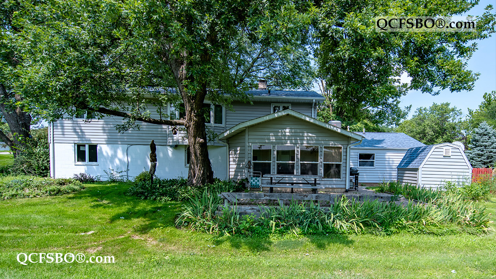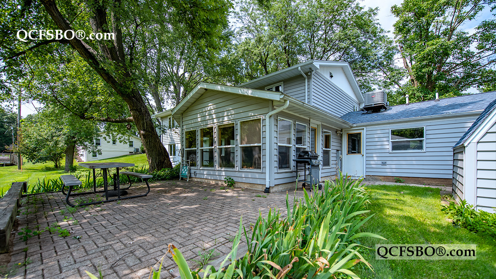- Gas Fireplace/s - 1
- Hardwood Floors
- Luxury Vinyl Tile/Plank Floors
- Painted Trim
- Linen Closet
- Extra Storage
- Lower Level Laundry
- Laundry Chute
- Built-in Kitchen Desk
- Built-in Bookcases
- Fully Finished Walk-out Basement
- Eat-in Kitchen
- Workbench
- Workshop
- Window Dressings Stay
- Bay Windows
- Chandelier
- Vaulted Ceiling
- Open Stairwell
- Two Story Foyer
- Chair Railing
- Aluminum Siding
- Landscaped
- Garden
- Patio (15 x 15)
- 3 Season Room (14 x 17)
- Shed
- Basketball Hoop
- Level, Corner Lot
- 2.5 Car Attached Garage
- Dishwasher
- Refrigerator x2
- Range/Oven x 2
- Microwave
- Hood/Fan
- Garbage Disposal
- Washer & Dryer
- Smoke Detector
- Carbon Monoxide Detector
- Exterior Security Lights
- Central Air Conditioner
- Radon Mitigation System
- Elementary: Riverdale Elementary School
- Middle School: Pleasant Valley Jr. High School
- High School: Pleasant Valley High School
