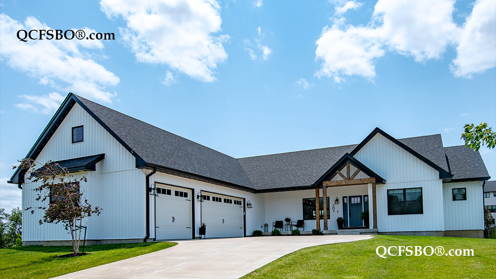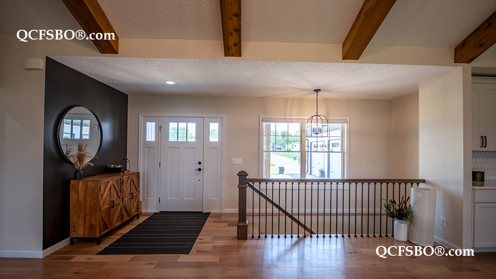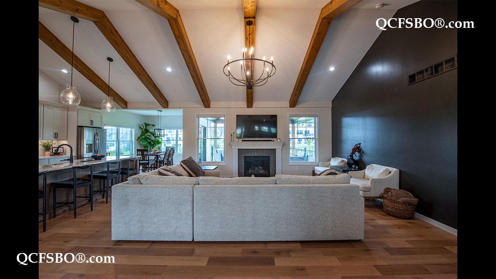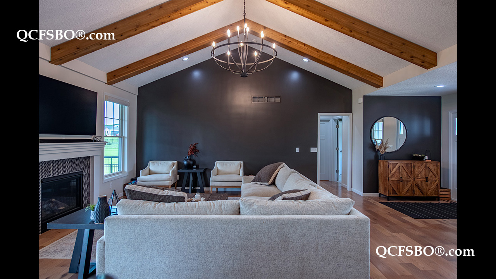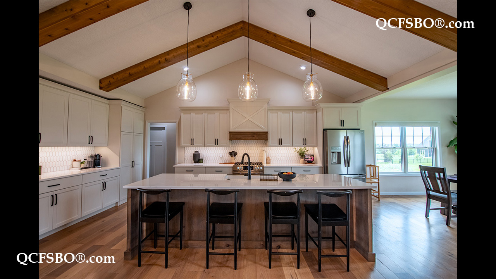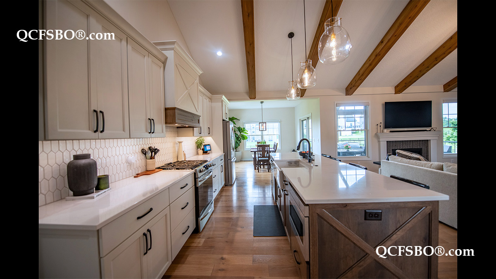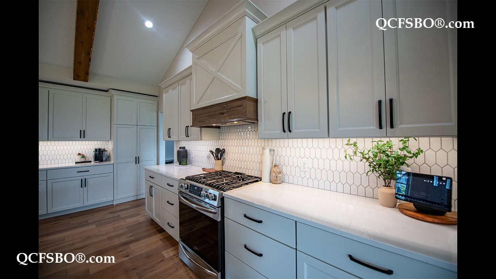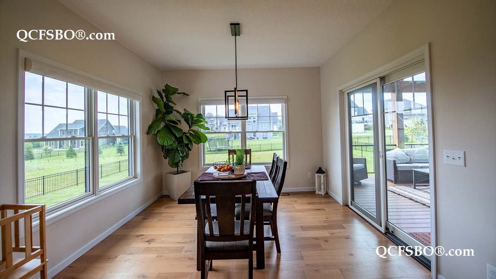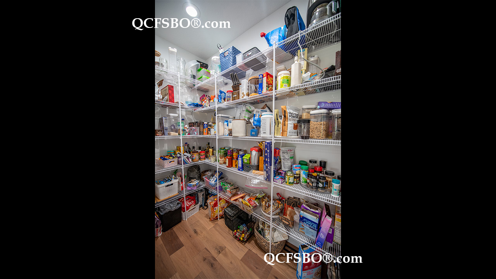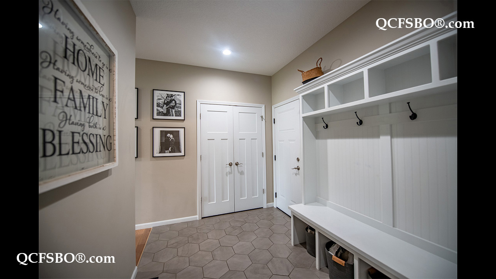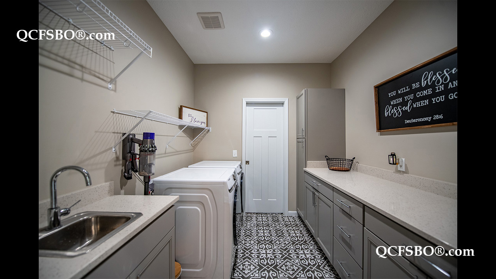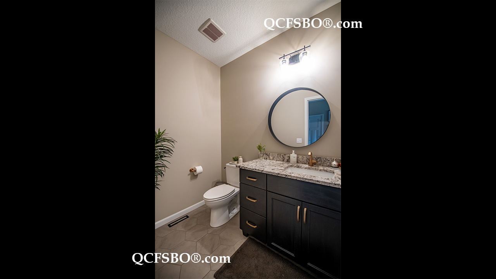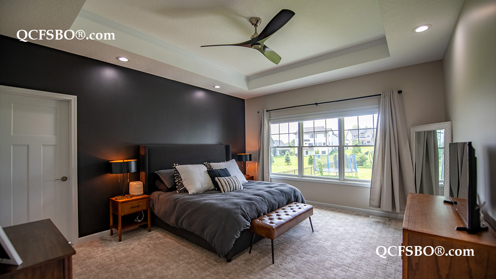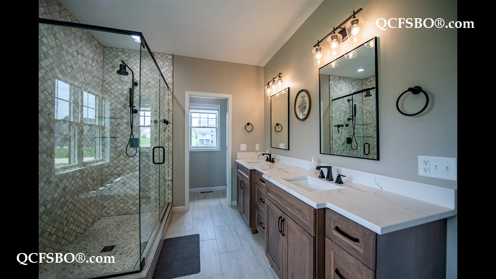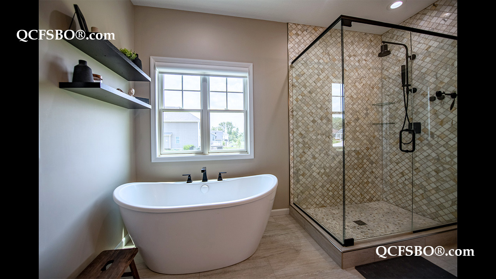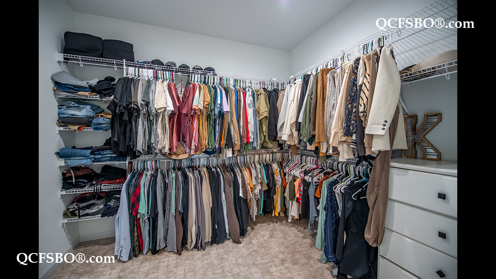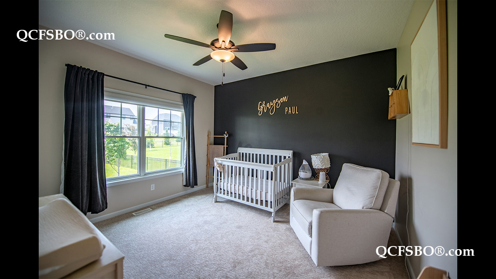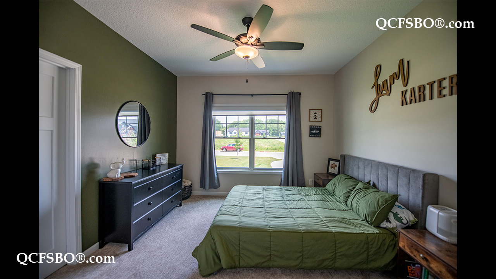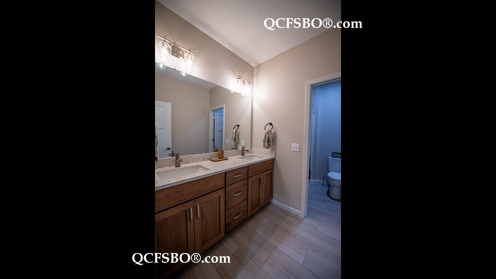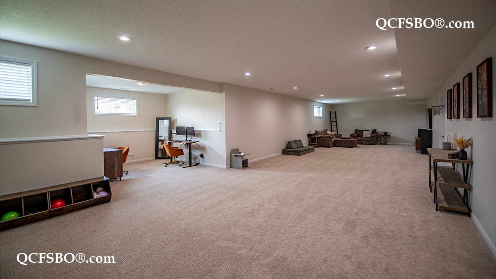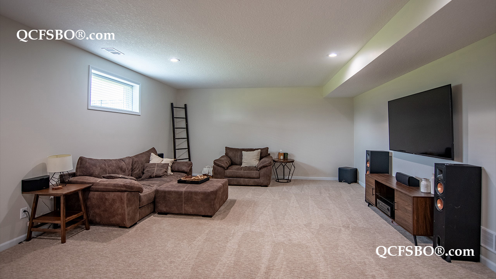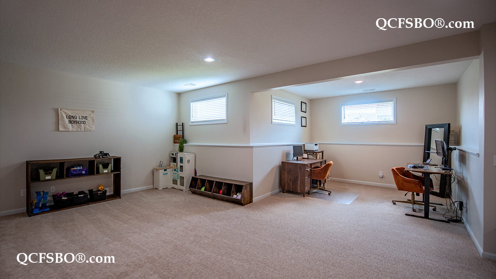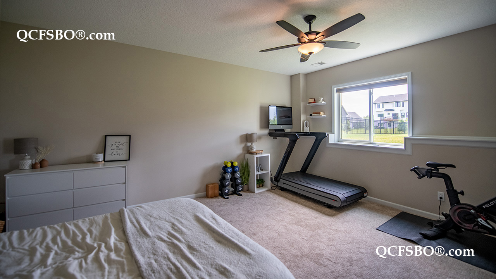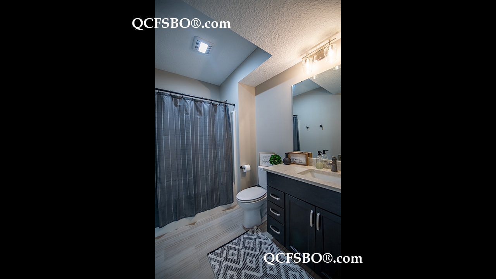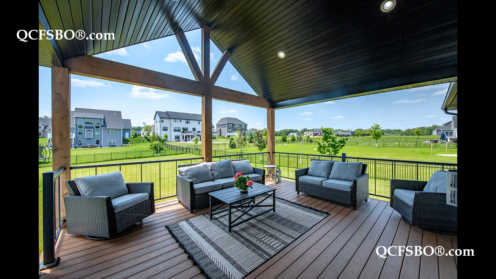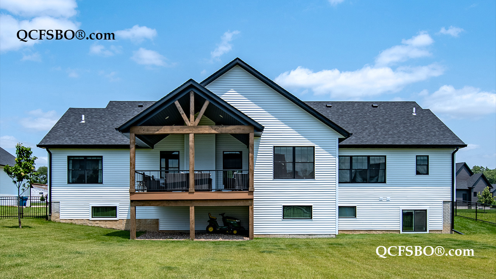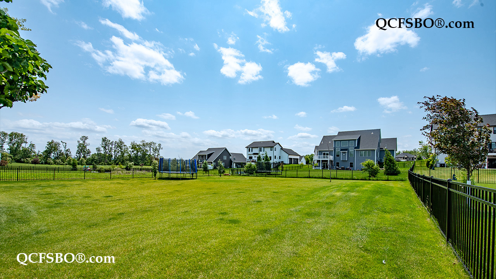W
elcome to this beautifully updated ranch-style home with a spacious open floor plan and modern upgrades throughout. Featuring 4 bedrooms and 4 bathrooms, this home is thoughtfully designed for both comfort and style.
Step into the bright and airy main living space with large windows that flood the kitchen, breakfast nook, and great room with natural light. The newly installed flooring and modern light fixtures enhance the contemporary feel. Enjoy the custom Amish-crafted kitchen with solid wood cabinetry, a large walk-in pantry, generous cabinetry, and a spacious island with upgraded appliances—perfect for entertaining or everyday living.
The stylish master suite offers a spa-like retreat with a modern yet cozy design, featuring a free-standing tub and ample space to relax. Enjoy custom automatic blinds throughout the home, offering comfort and convenience with the touch of a button.
The fully finished lower level features daylight windows, a large rec room, an additional full bath, and a spacious bedroom—perfect for guests or a private home office.
Additional upgrades include a tankless water heater, pre-wired EV outlet in the garage, and a covered back deck—ideal for both sunny days and cozy evenings. A brand-new metal fence adds privacy and security to the generous backyard.
Located in the desirable PV school district, this home sits on a beautiful .45 acre lot in a sought-after neighborhood. Don’t miss your chance to join one of the area’s most popular communities!
