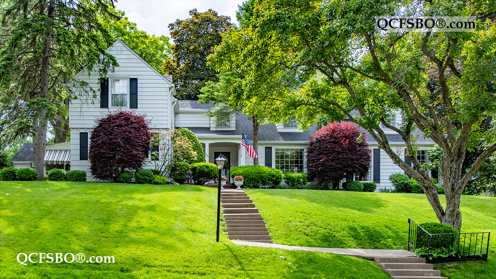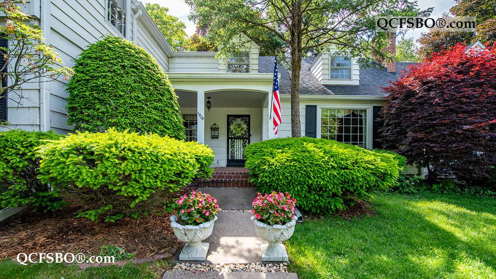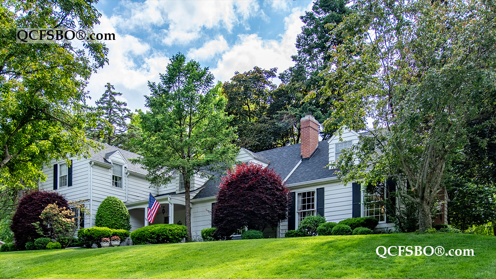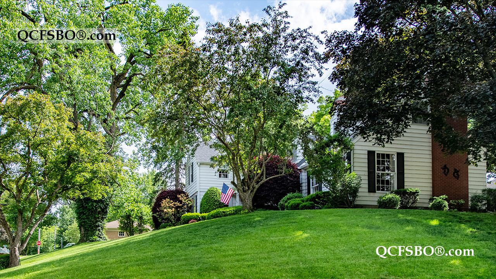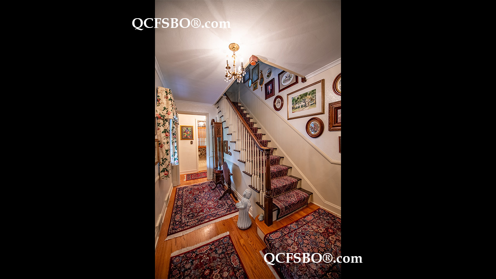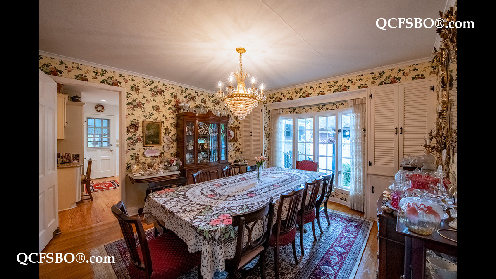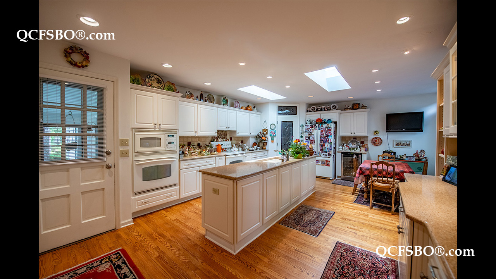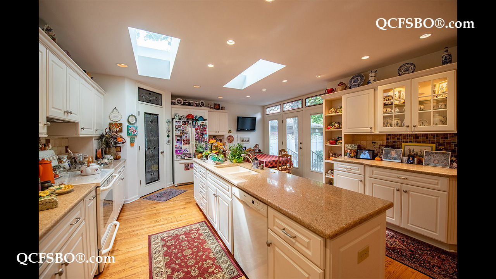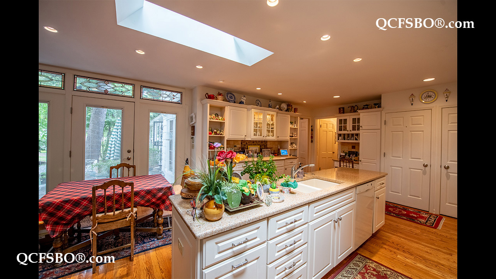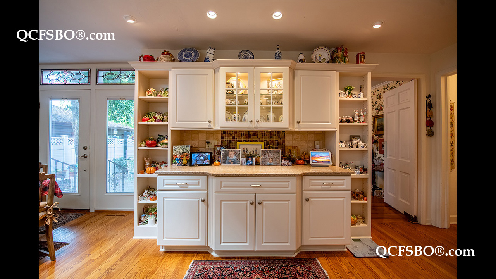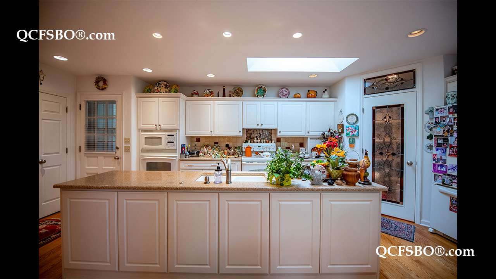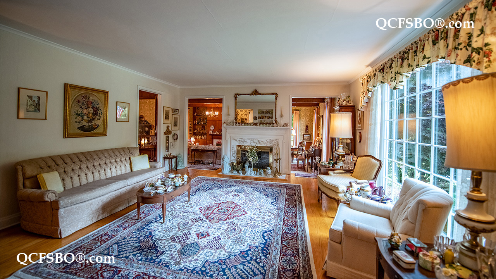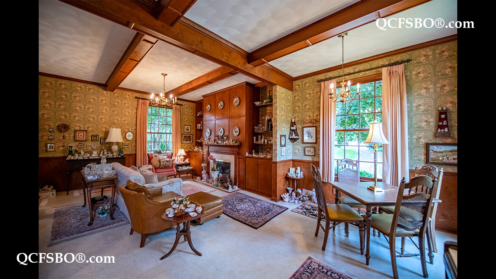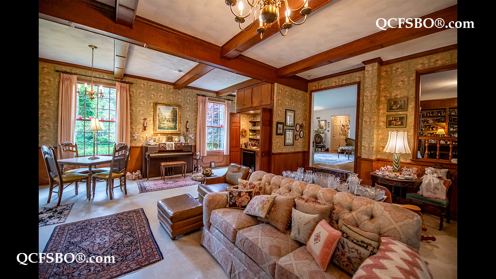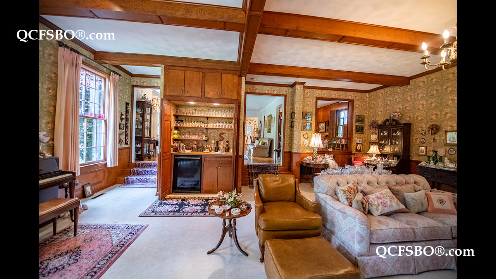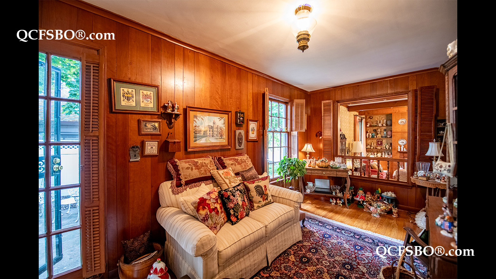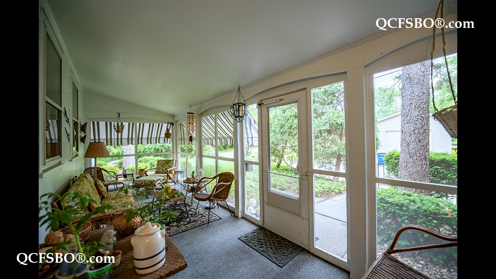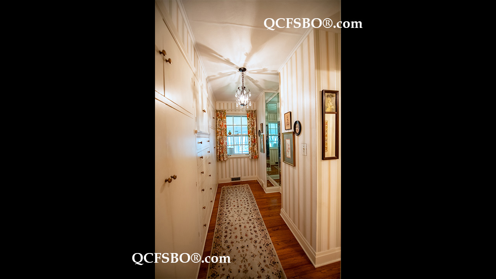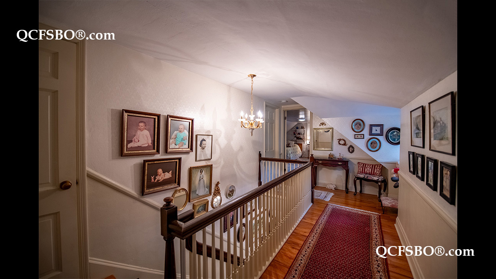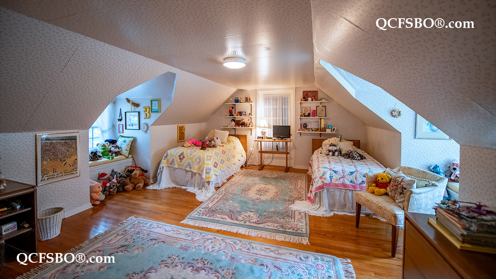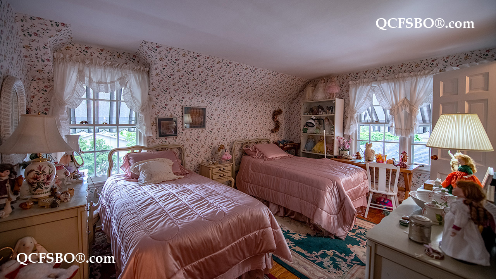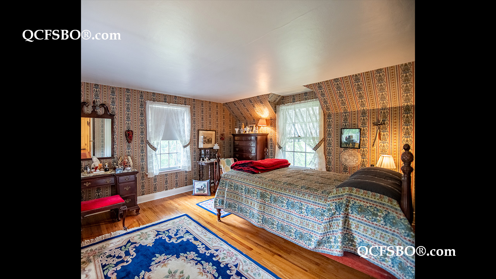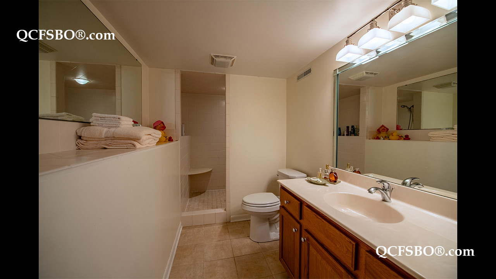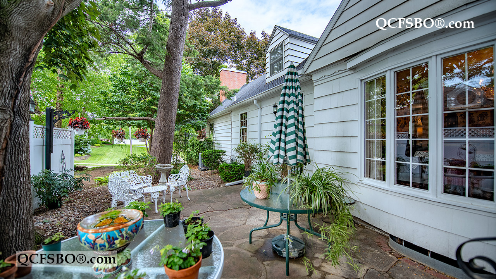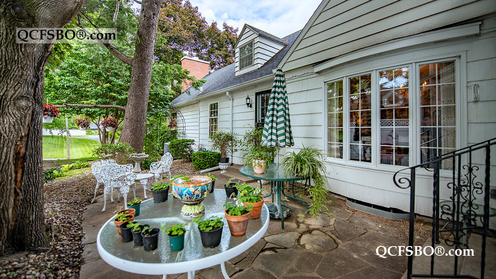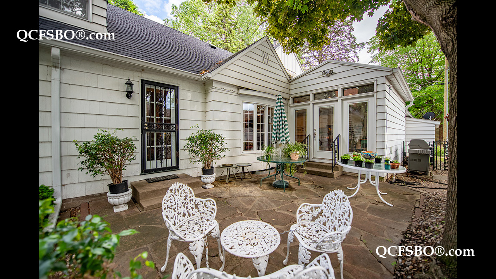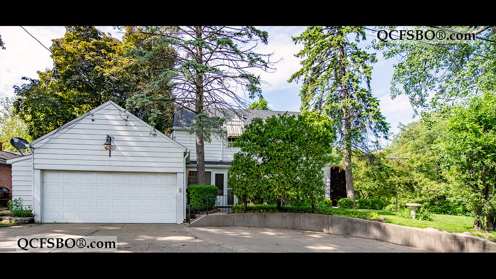W
elcome to 1928 Fernwood Avenue – a beautiful home situated directly across from scenic
Duck Creek Park. Enjoy serene views, tennis courts, golfing and enchanting wildlife right from your front doorstep. Families love the easy access to the Duck Creek playground and bike path. The home is perfect for entertaining, and includes a built in bar in the family room, as well as two gas marble fireplaces. Step inside to discover a fully renovated, modern kitchen that’s sure to impress. With sleek cabinetry, quartz countertops and designer finishes, this kitchen seamlessly blends style and functionality. The wine cooler, double oven, walk in pantry, skylights and patio access make it ideal for both everyday living and entertaining. The home boasts a bright and spacious layout with large windows offering peaceful park views, all situated on a picturesque lot. The downstairs master bedroom includes its own private dressing room. Additional features include marble bathroom fixtures, screened porch, hardwood floors and a flagstone patio. Don’t miss this rare opportunity to own a classic home with unmatched park views and modern upgrades in Davenport.
