-
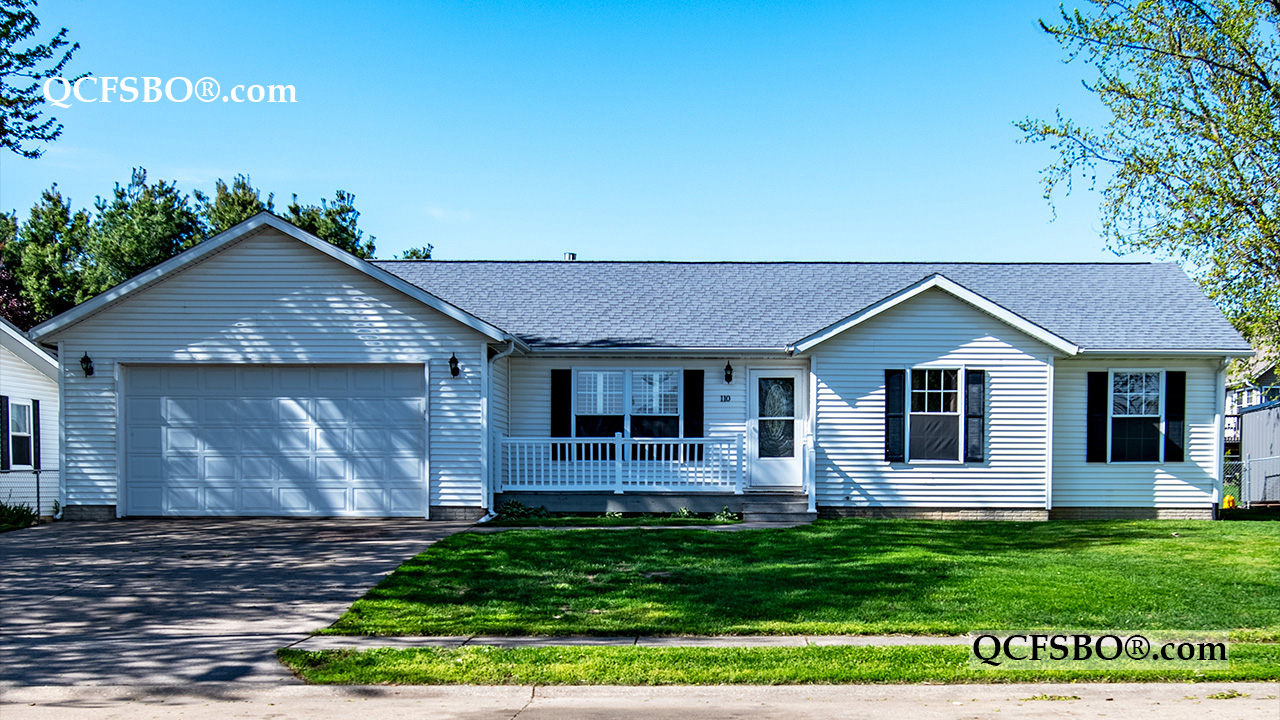
1 / 21
-
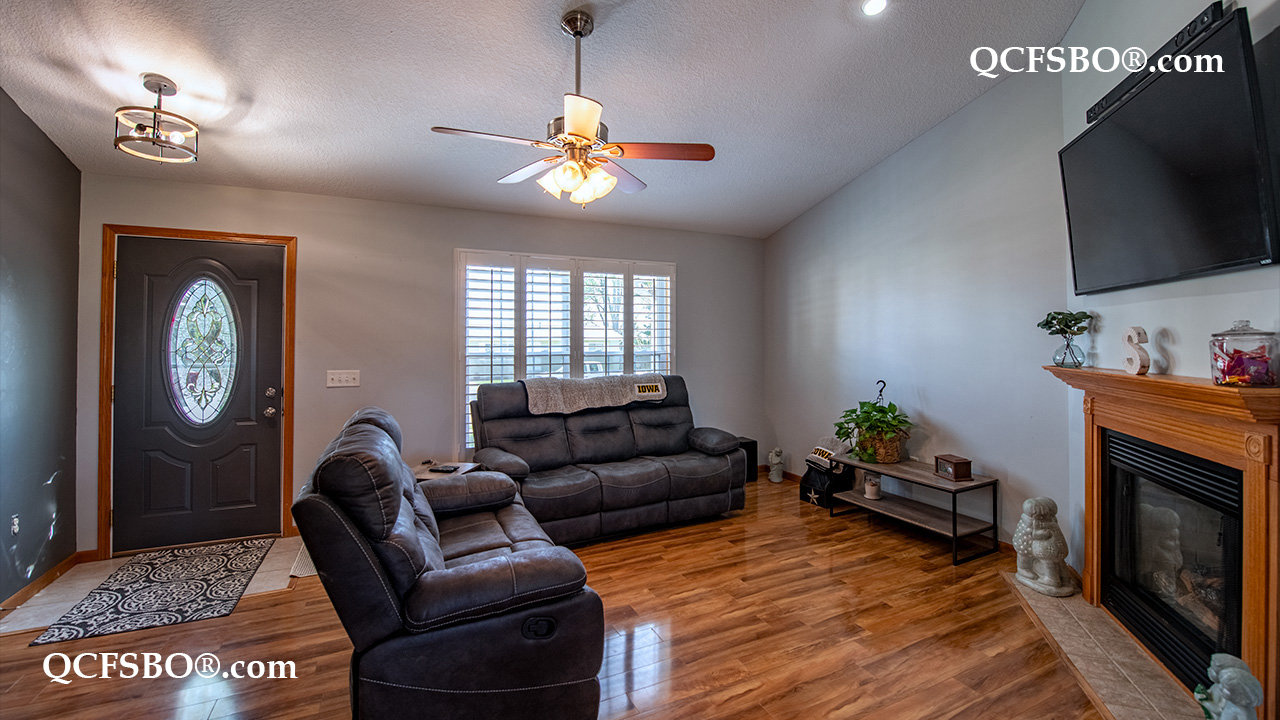
2 / 21
-
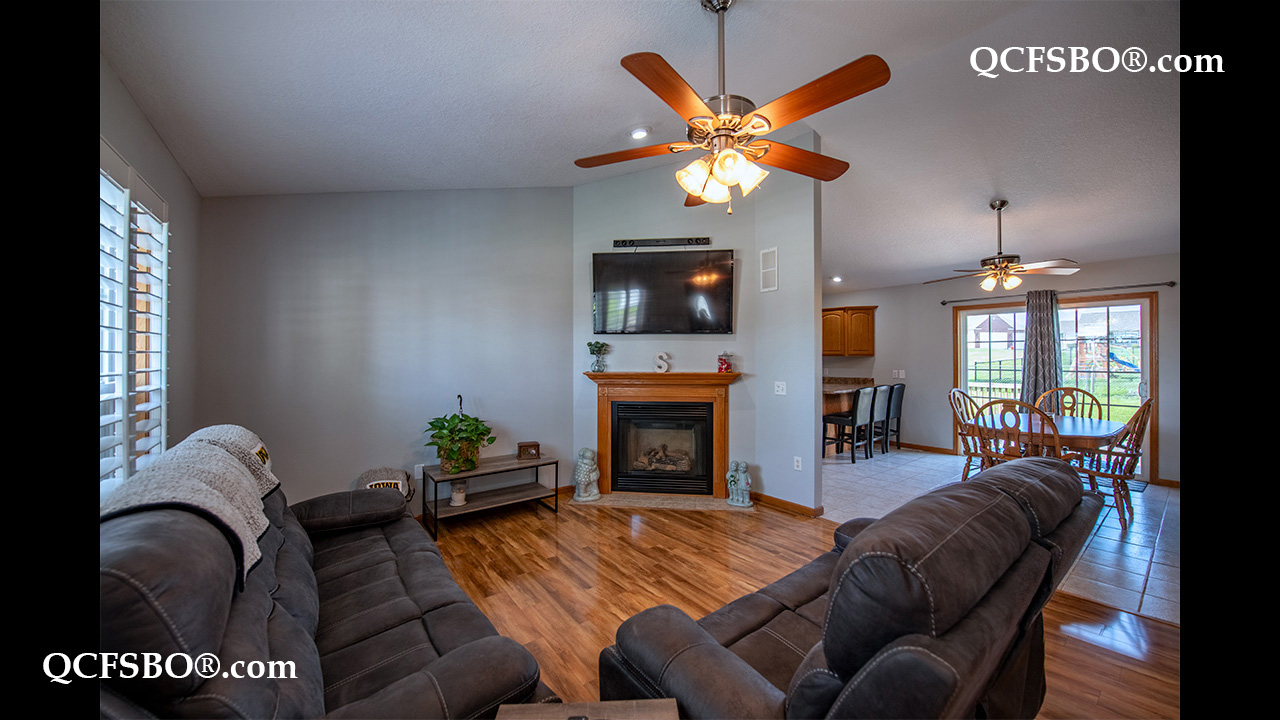
3 / 21
-
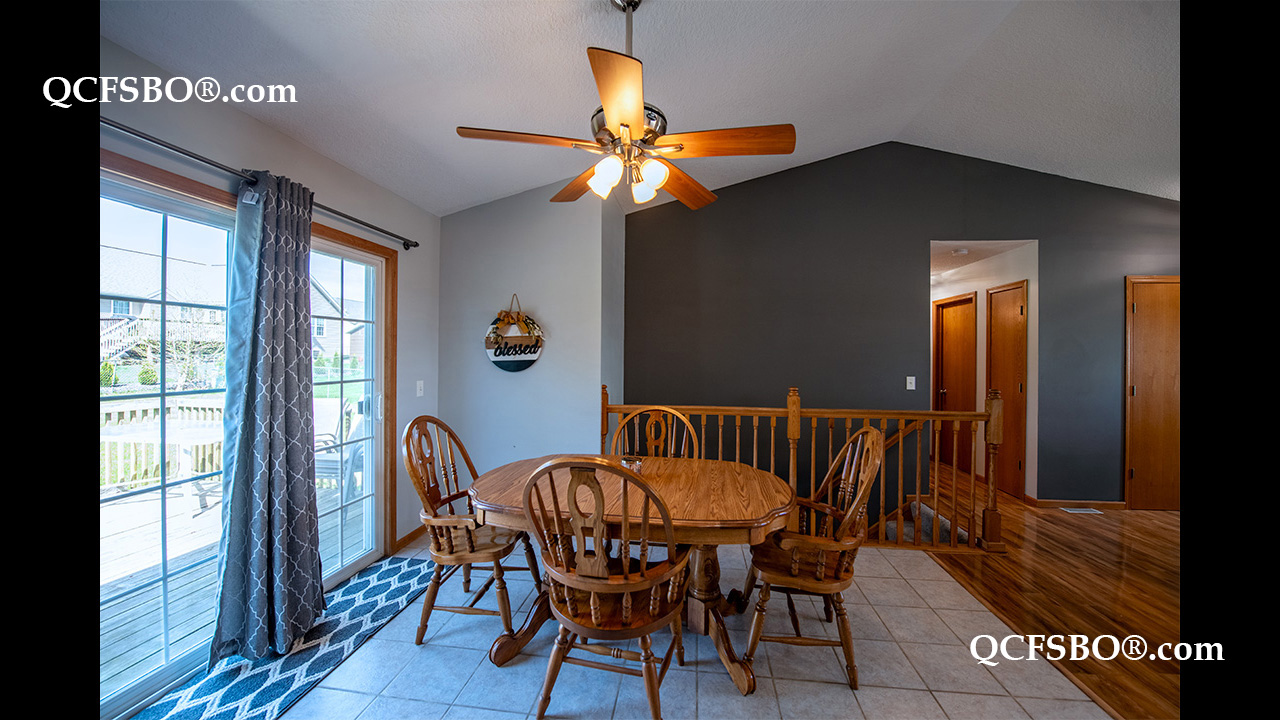
4 / 21
-
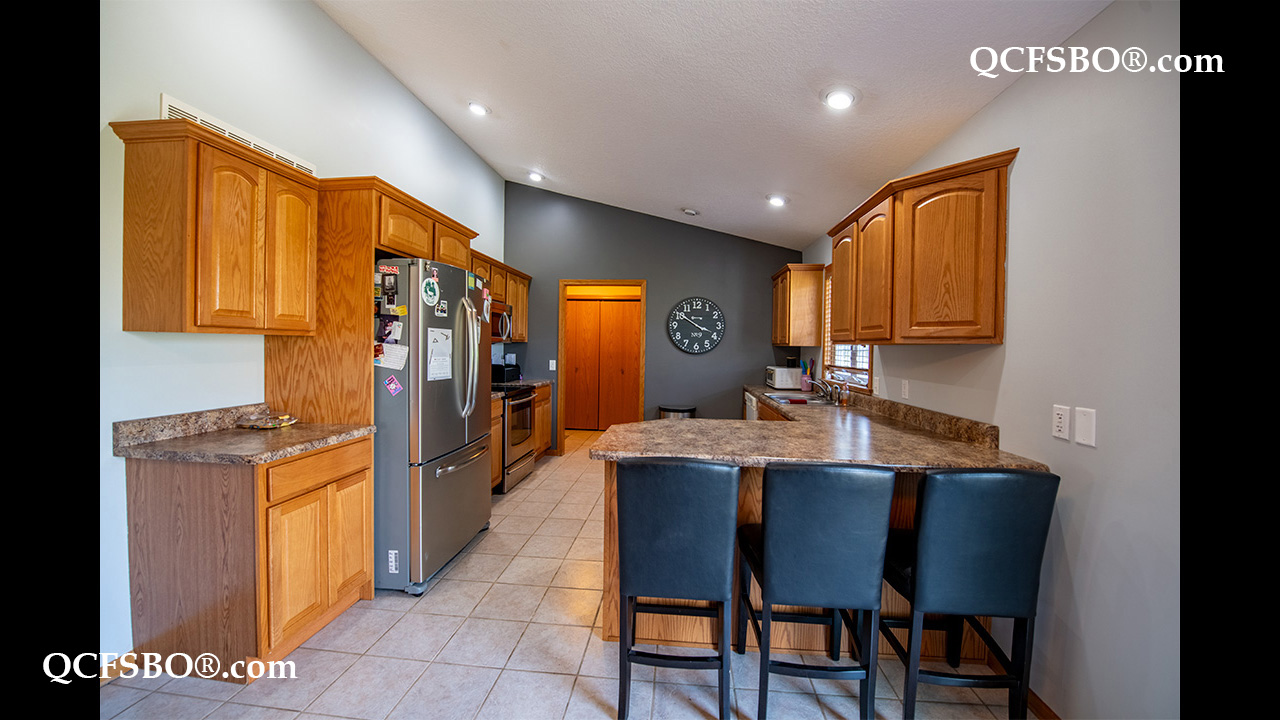
5 / 21
-
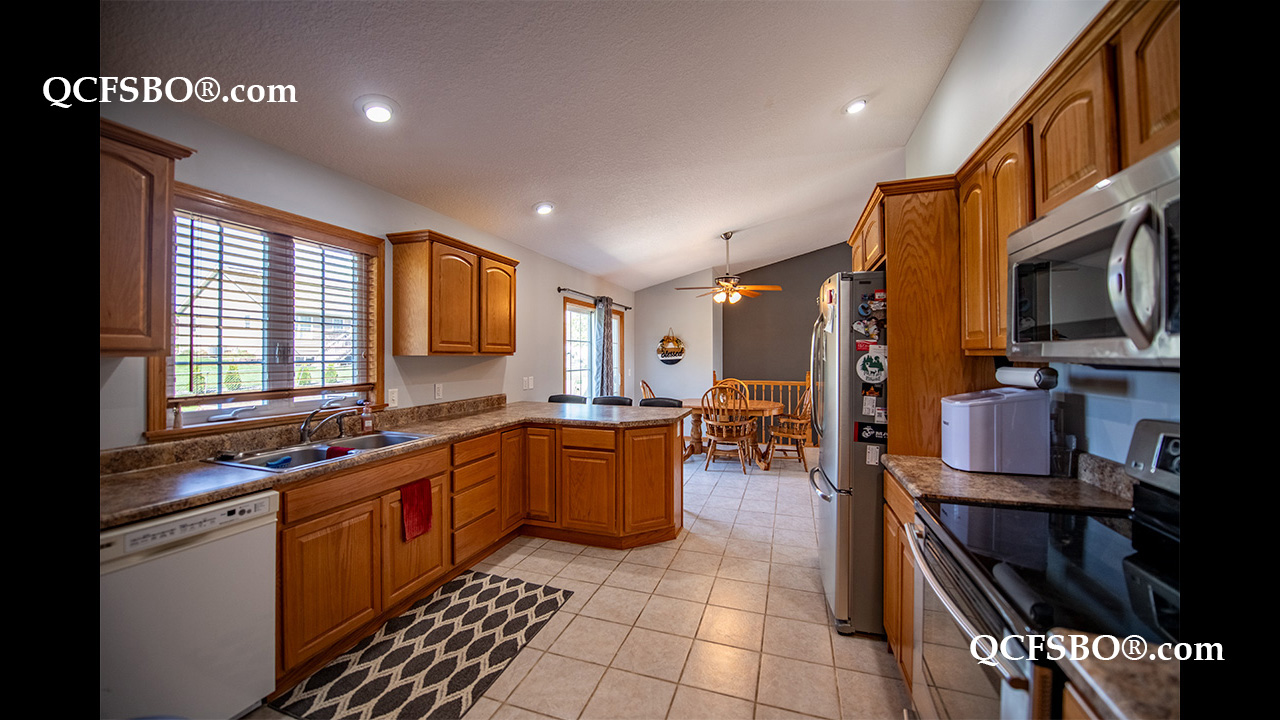
6 / 21
-
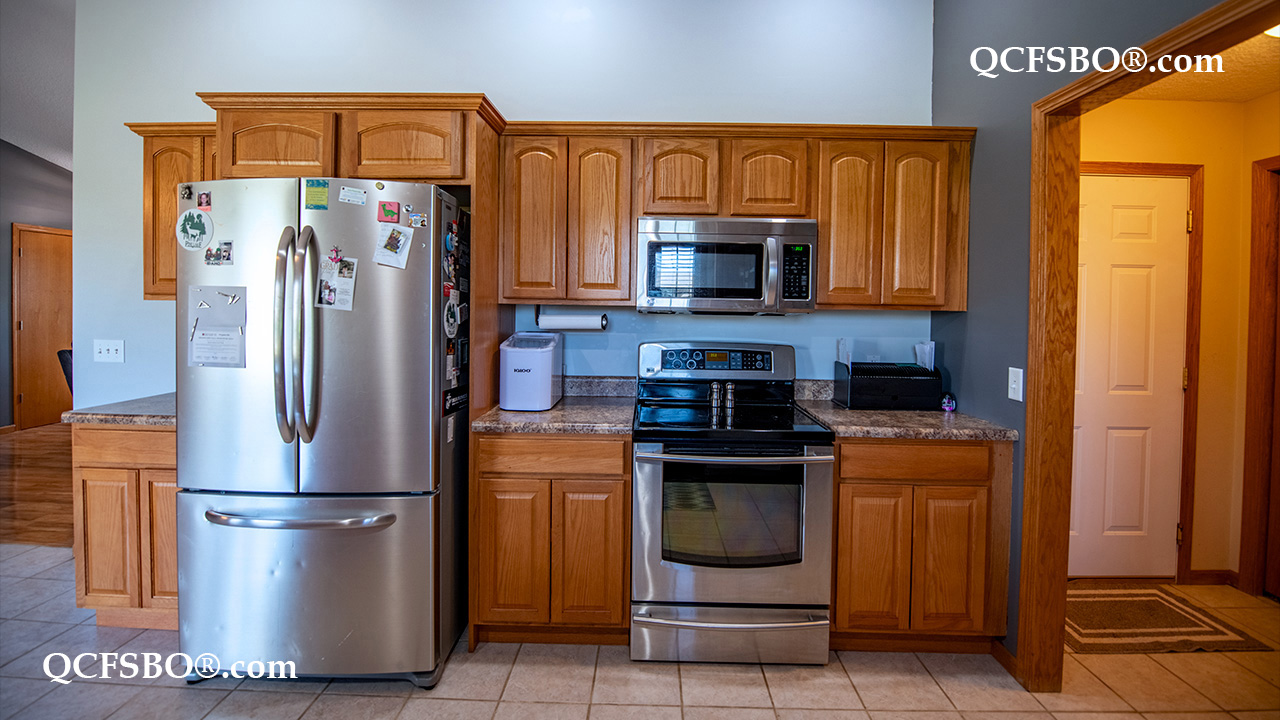
7 / 21
-
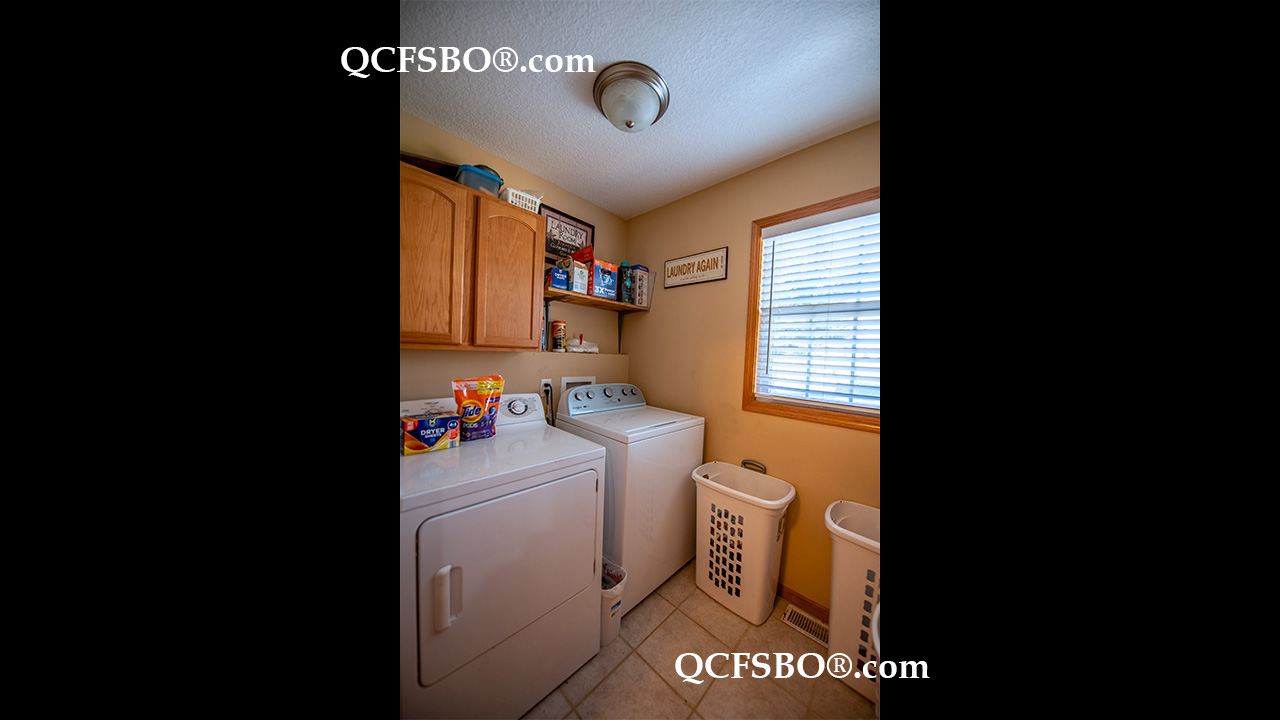
8 / 21
-
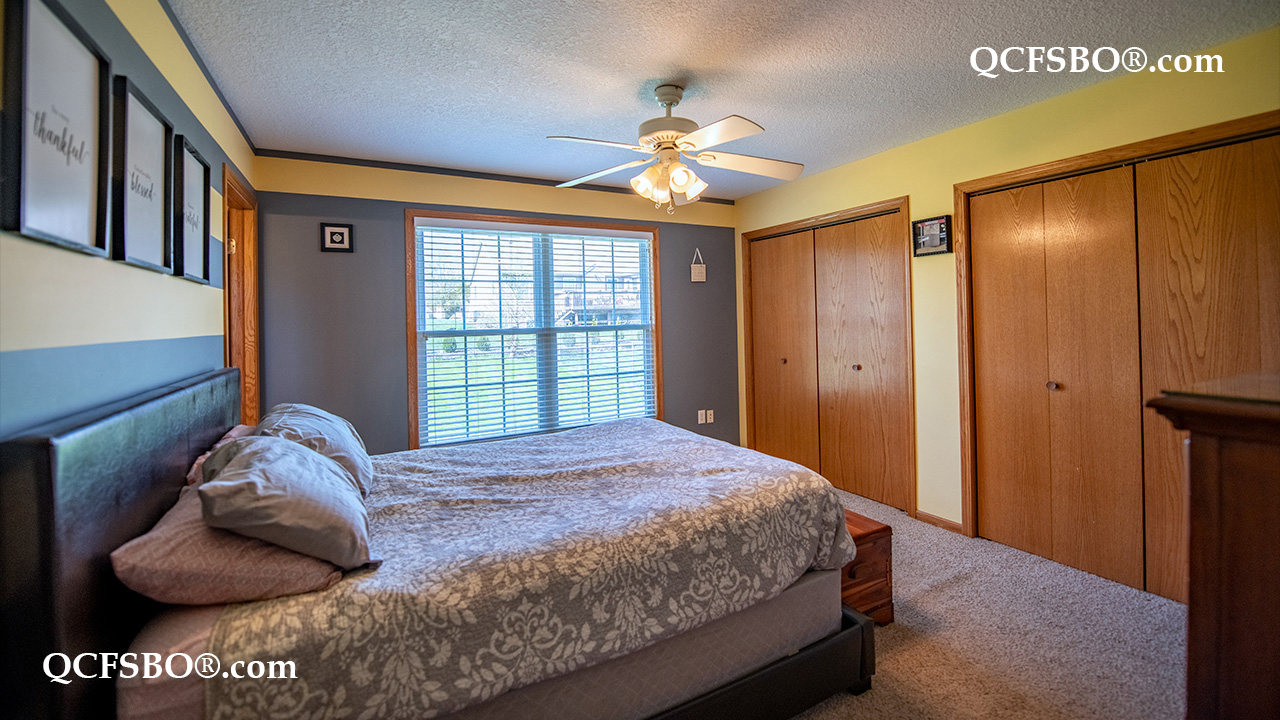
9 / 21
-
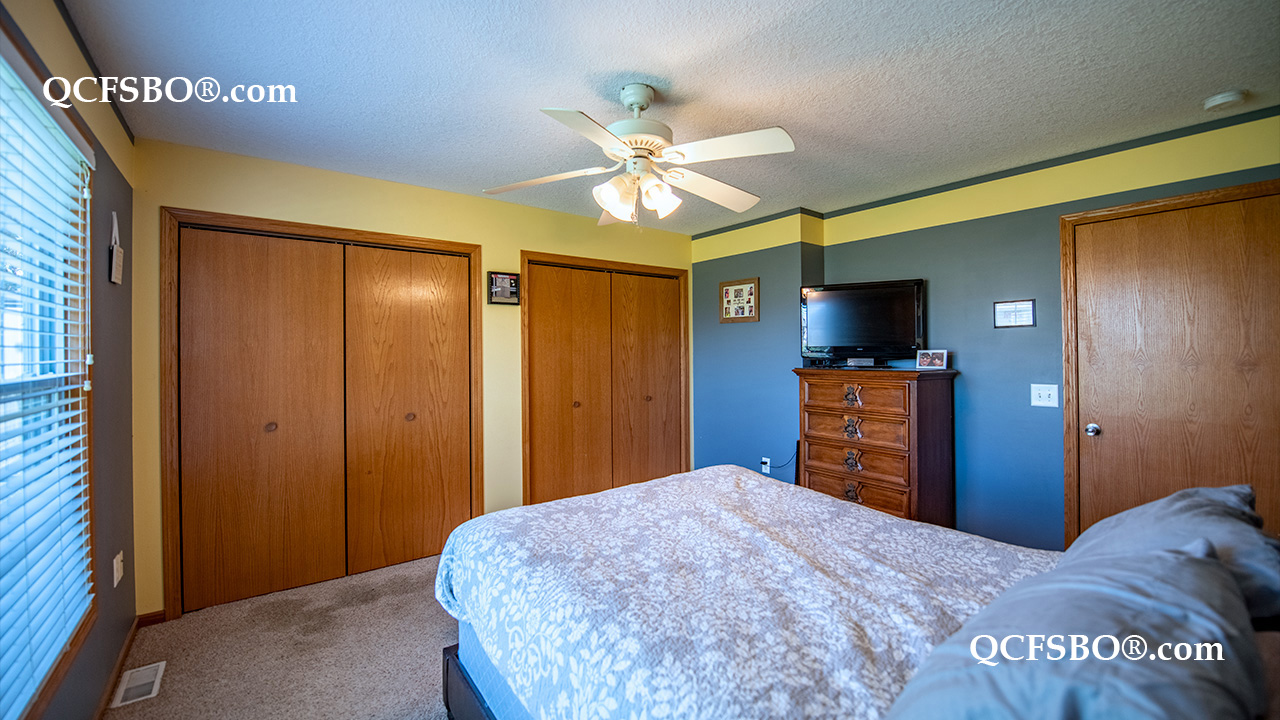
10 / 21
-
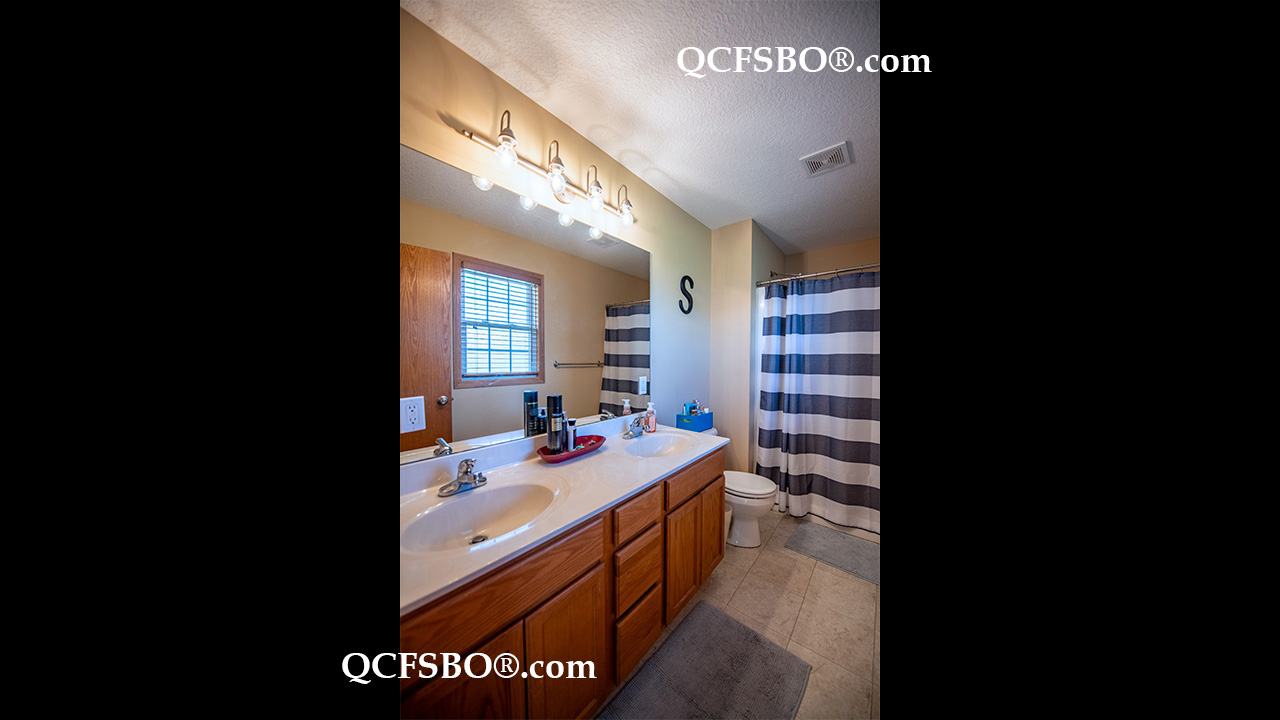
11 / 21
-
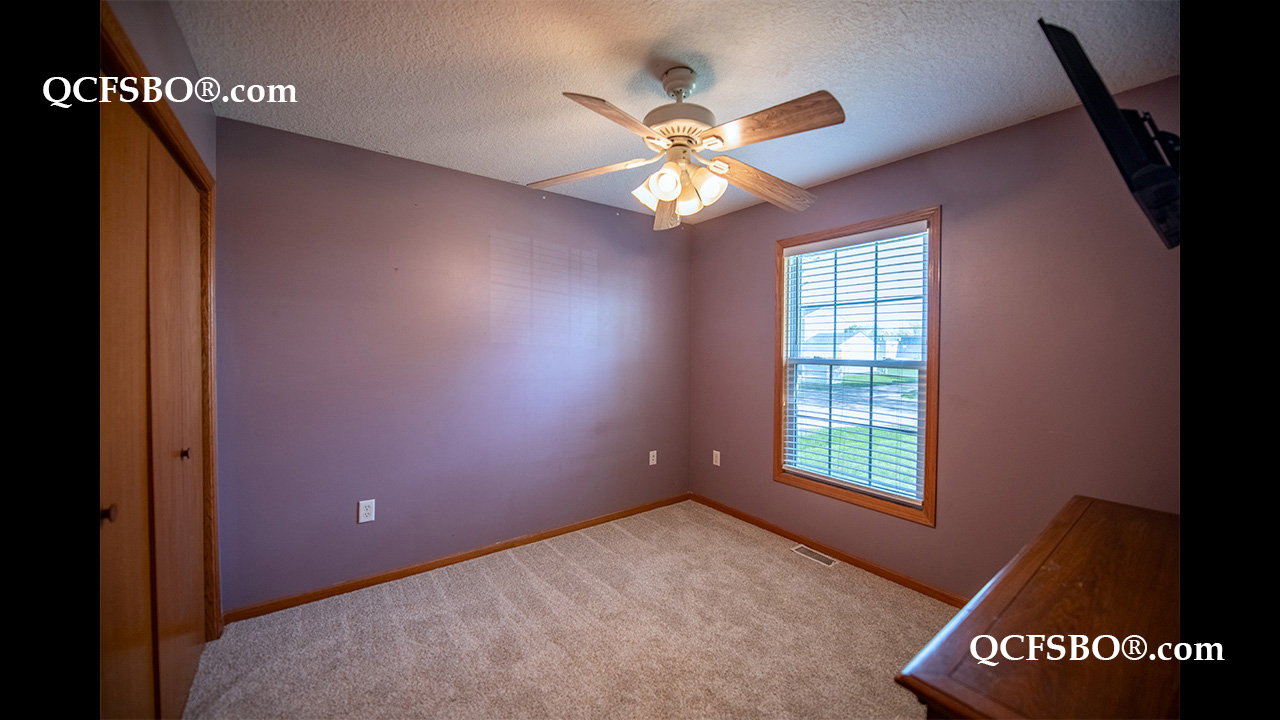
12 / 21
-
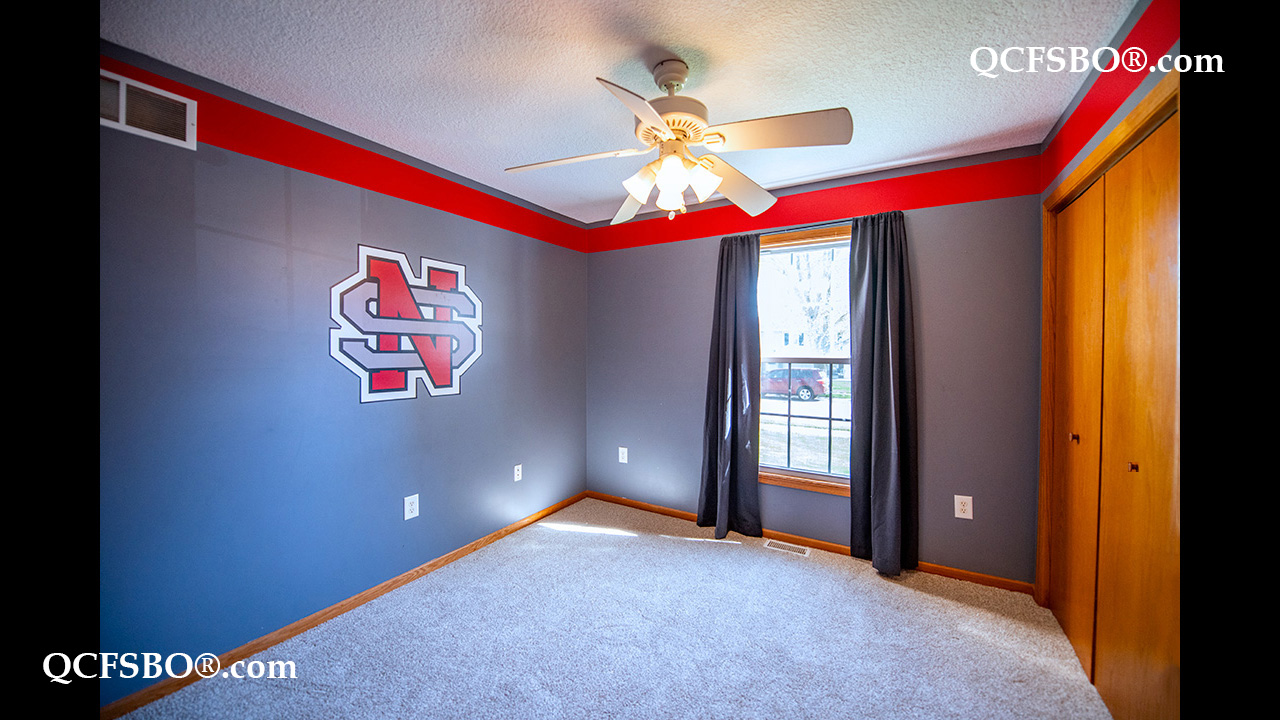
13 / 21
-
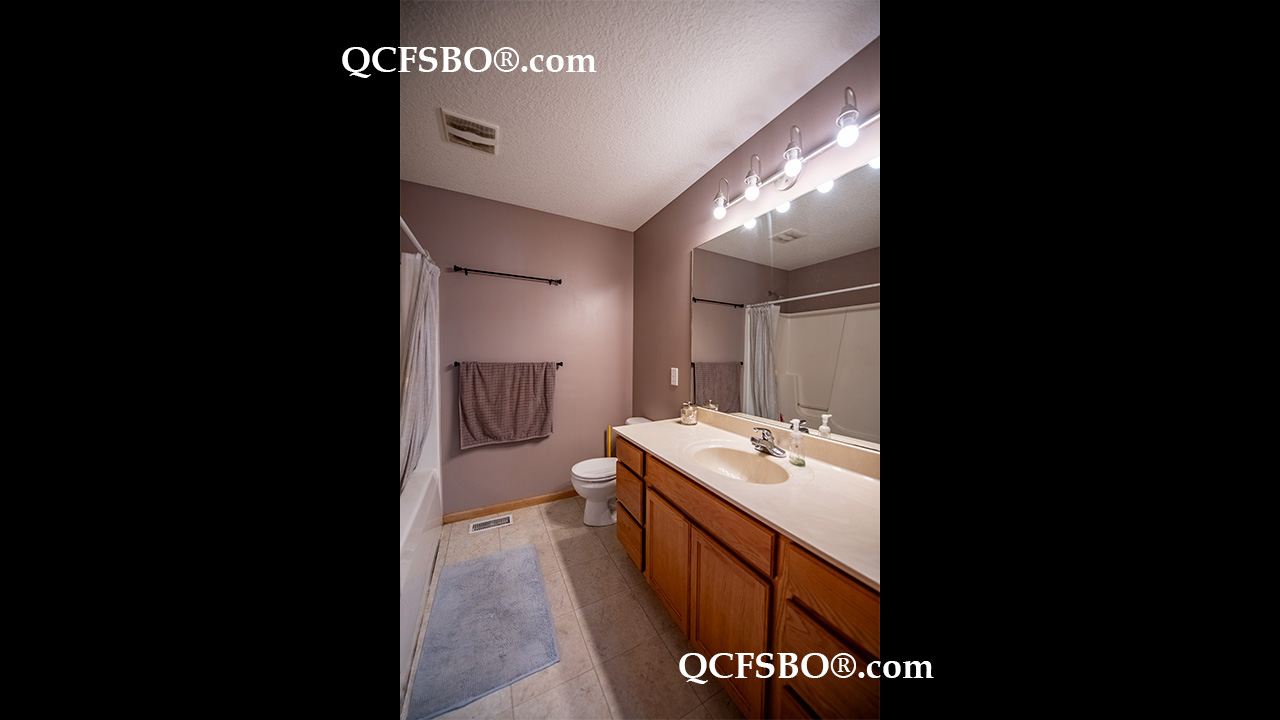
14 / 21
-
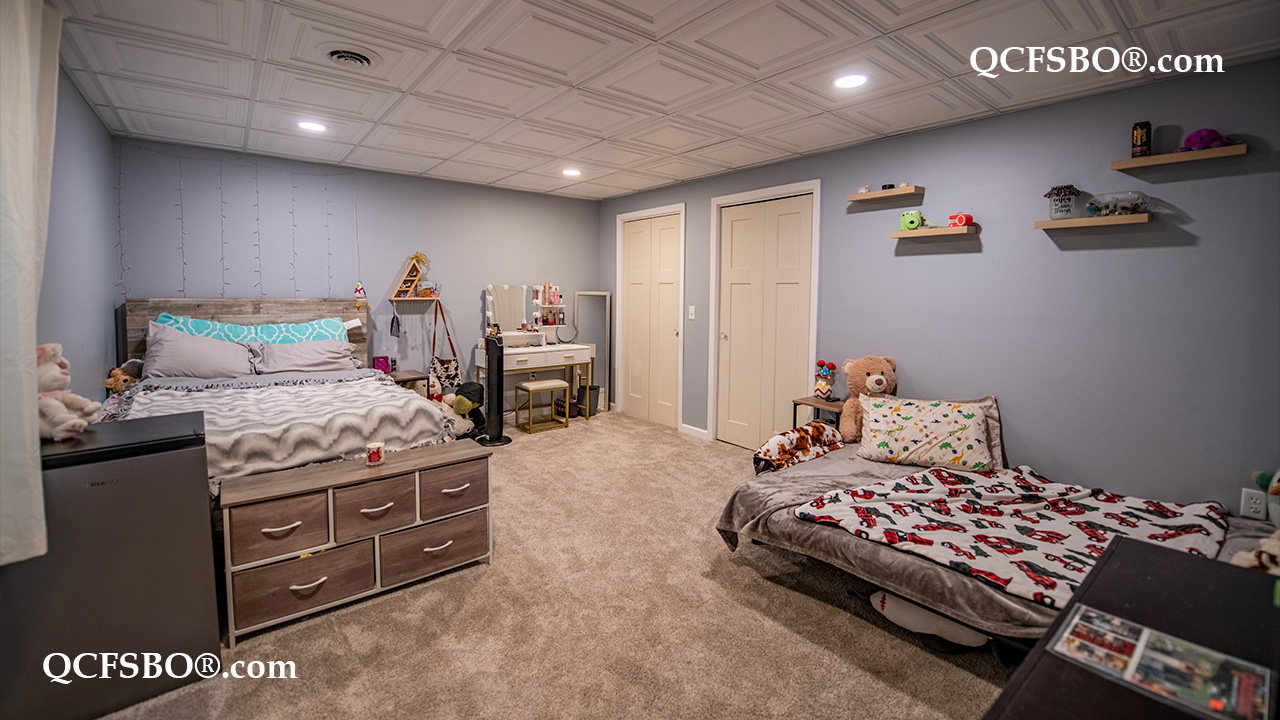
15 / 21
-
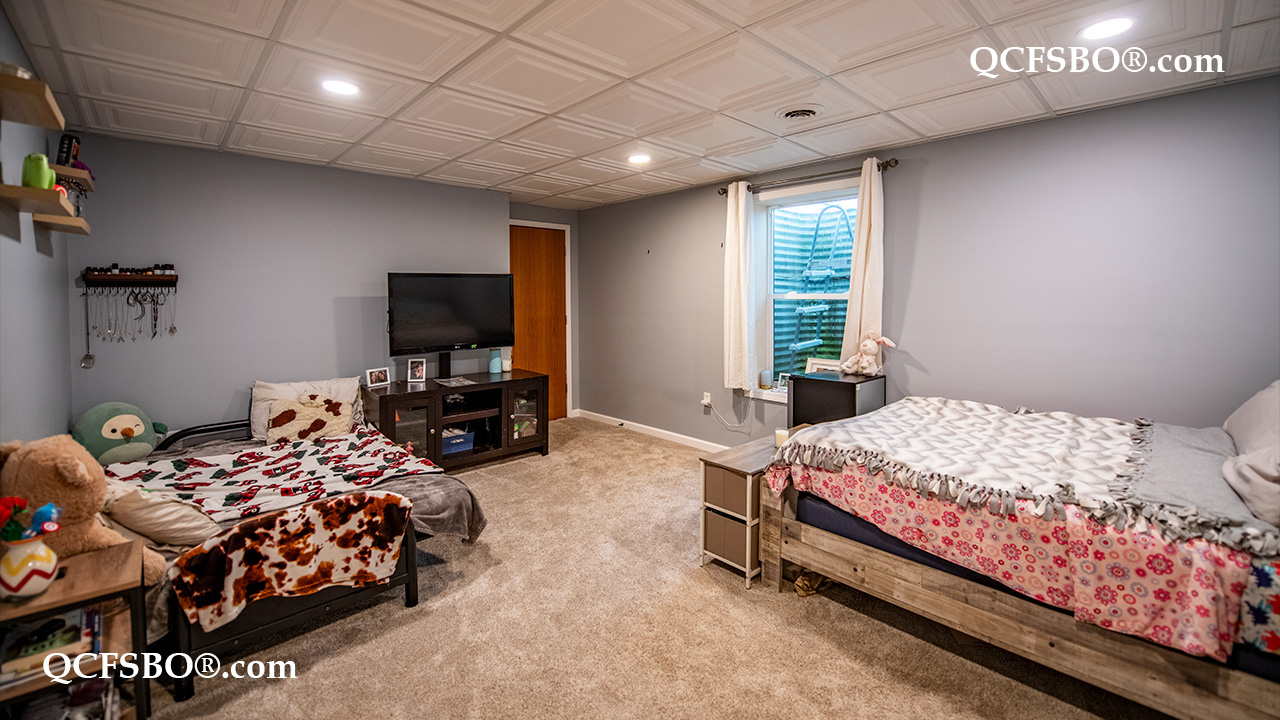
16 / 21
-
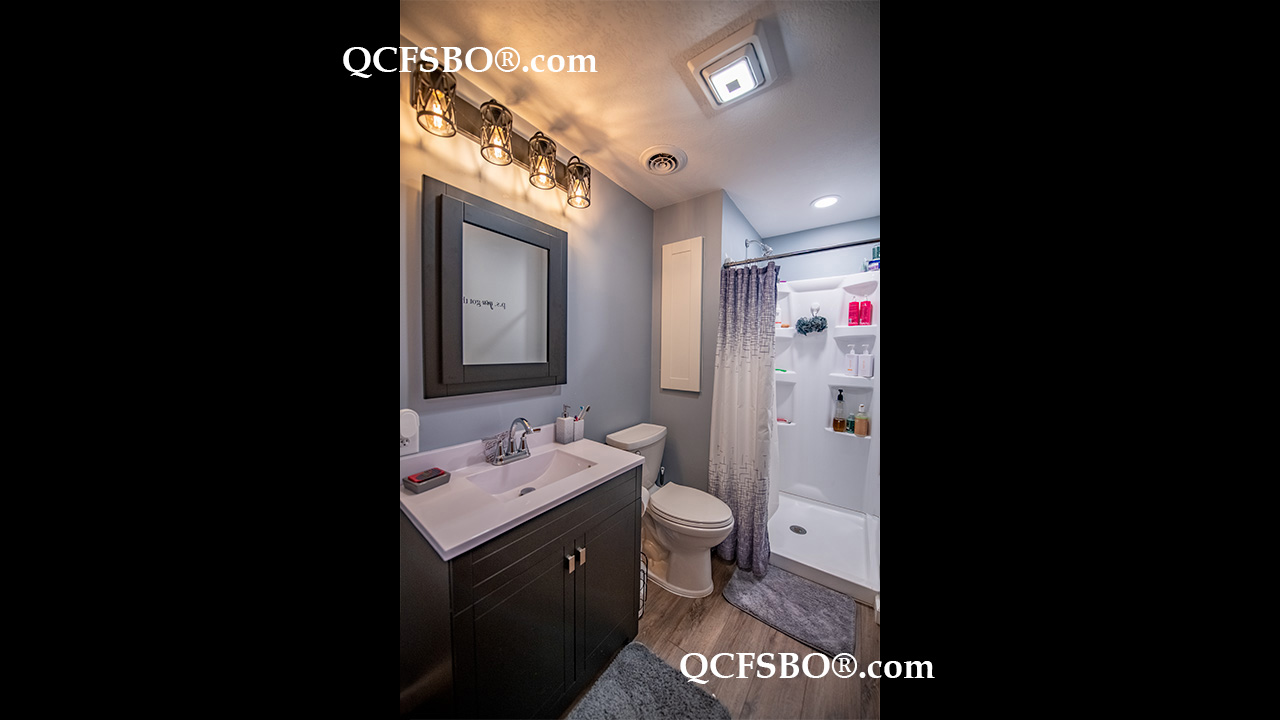
17 / 21
-
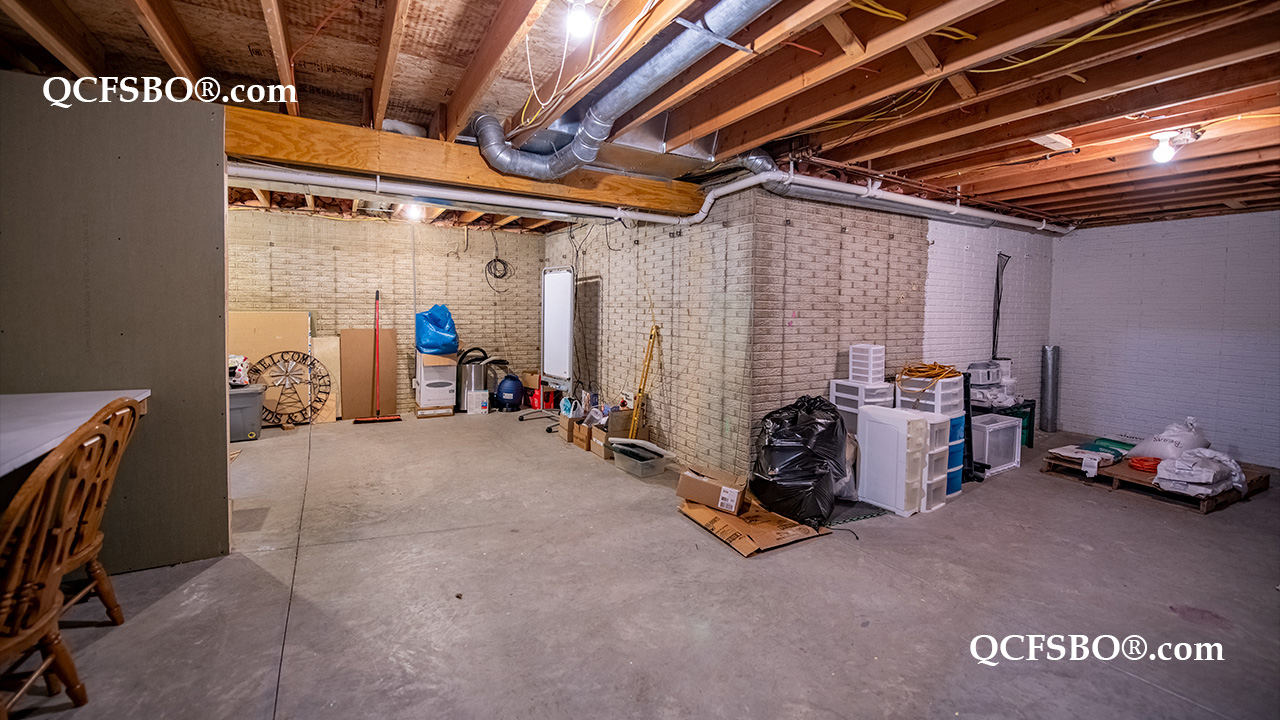
18 / 21
-
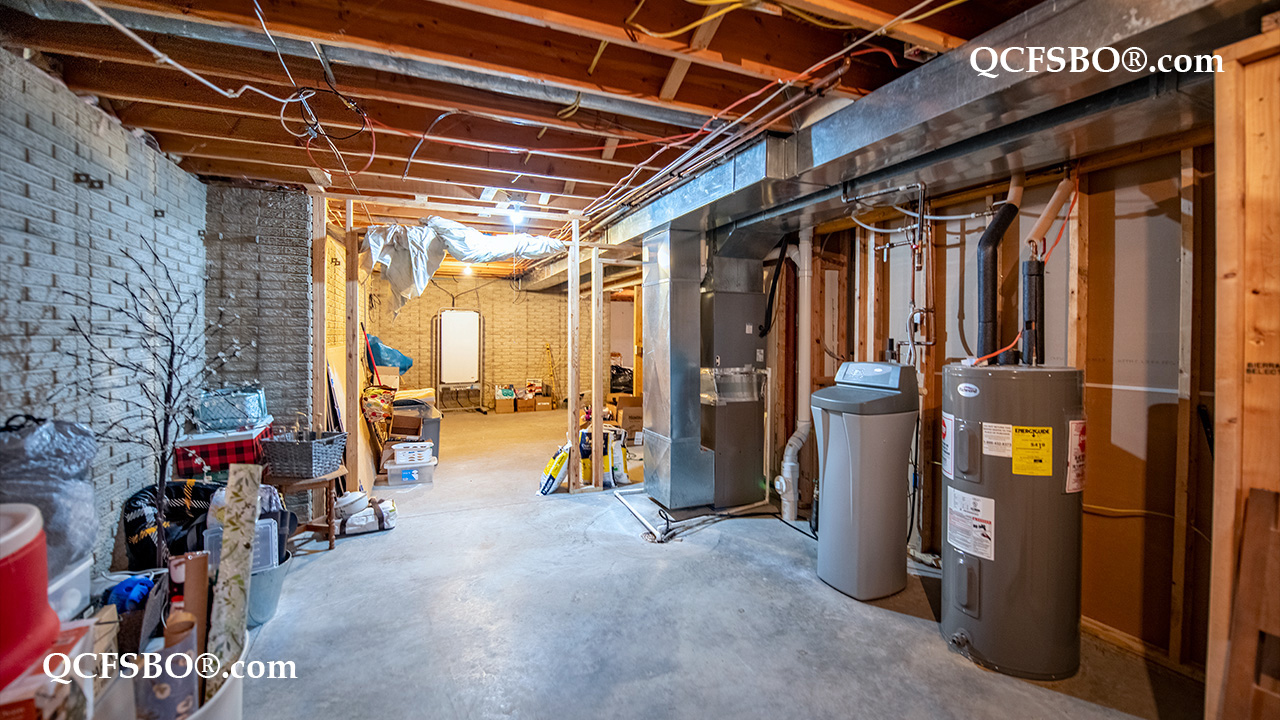
19 / 21
-
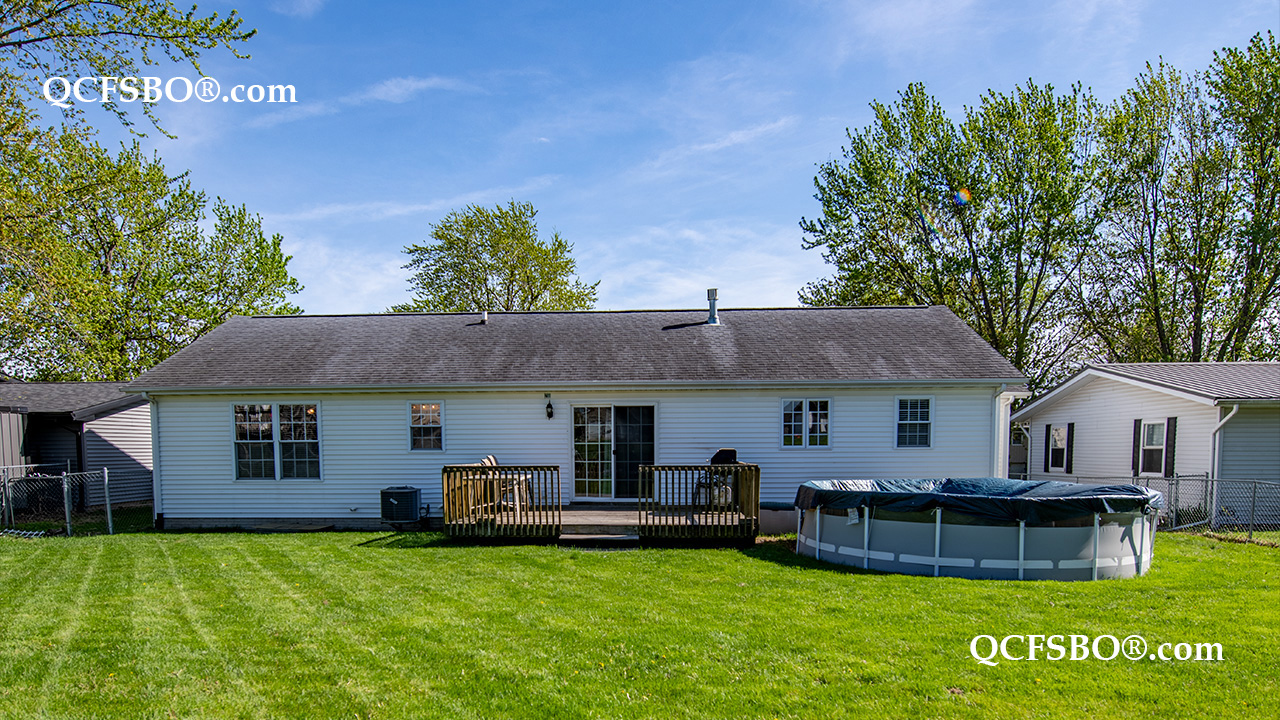
20 / 21
-
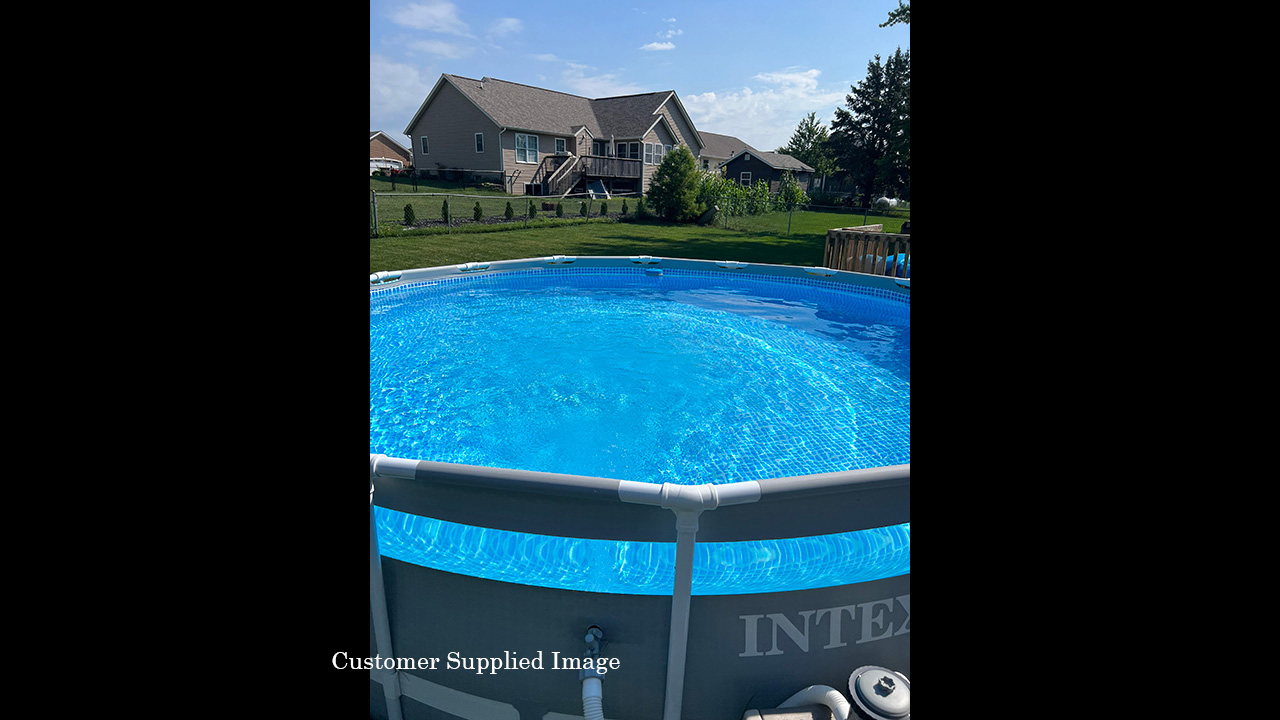
21 / 21
[On mobile devices, swipe or tap at the center of left & right edges of the slider to scroll pictures]
L
ooking for a home in North Scott District that you can make memories and call home? Then look no further than this newly updated home within walking distance of John Glenn Elementary. This beautiful home is a must see and won’t last long!
|
Property Type
Single Family - Ranch
Room Dimensions
| Room |
Size |
Level |
| Primary Bedroom |
12 x 13 |
M |
| Second Bedroom |
11 x 11 |
M |
| Third Bedroom |
9 x 9 |
M |
| Fourth Bedroom |
19 x 13 |
L |
| Great/Living Room |
--- |
M |
| Kitchen - Eat-in |
--- |
M |
| Dining Room |
---- |
M |
| Family Room |
--- |
M |
| Laundry Room |
--- |
M |
|
Bath Rooms
| Full Bath
| 1 |
| Shower Stall Bath |
2 |
| Lavatory Only |
--- |
| Service Sink |
--- |
Taxes & Other Info
| Taxes:
| $ 2,492 |
| Year Built: |
2006 |
| Association Fees: |
$ --- |
| Exemptions: |
--- |
| Other: |
All Measurements Approximate |
Property Features
- Gas Fireplace/s - 1
- Wood Laminate Flooring
- Ceramic Tile Floors
- New Carpeting (less than 6 months old)
- Newly Decorated
- Double Vanity
- Walk-in Closet/s - 1
- Main Level Laundry
- Partially Finished Basement
- Egress Window/s
- Ceiling Fan/s - 5
- Eat-in Kitchen
- Breakfast Bar
- Window Dressings Stay
- Tilt-in Windows
- Recessed Lighting
- Vaulted Ceiling
- Vinyl Siding
- Deck
- Above-ground Pool (Optional)
- Level Lot
- Chainlink Fence in Backyard
- 2 Car Attached Garage - Heated (Propane)
- Dishwasher
- Refrigerator (N)
- Range/Oven (N)
- Microwave
- Hood/Fan
- Garbage Disposal
- Water Softener
- High Speed Internet Access
- Smoke Detector
- Carbon Monoxide Detector
- Central Air Conditioner
- Sump Pump
- Elementary: John Glenn Elementary School
- Middle School: North Scott Jr. High School
- High School: North Scott High School
Improvements & Updates
| Item |
Year |
| Carpet - all main level bedrooms |
2025 |
| New bathroom - lower level |
2024 |
| Carpet - lower level bedroom and stairs |
2024 |
| Finished bedroom w/ egress window in lower level |
2024 |
| Furnace (10 Yr warranty) |
2022 |
| Water heater |
2021 |
|




















